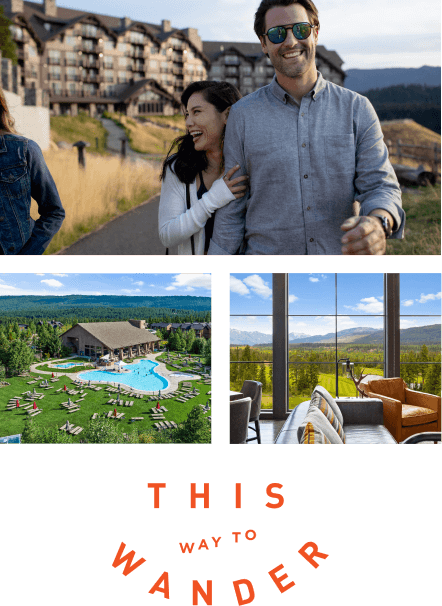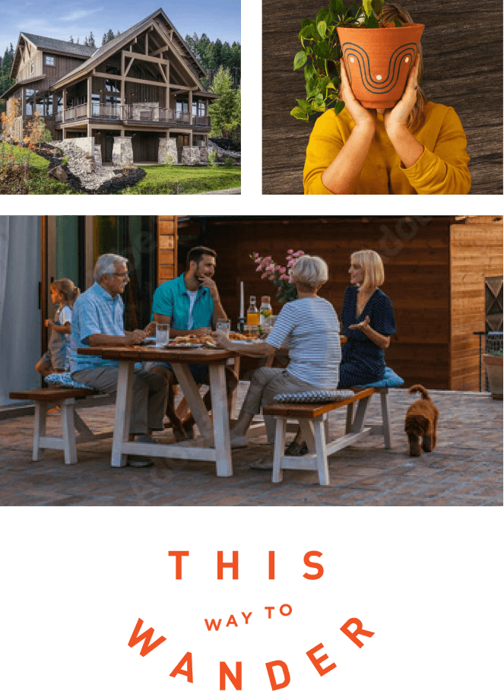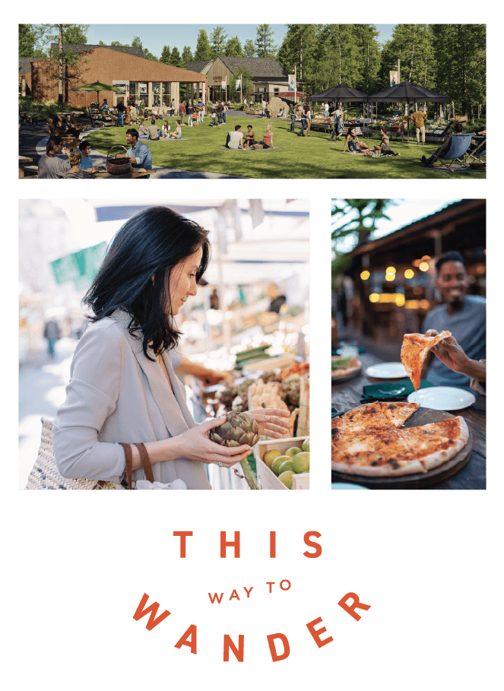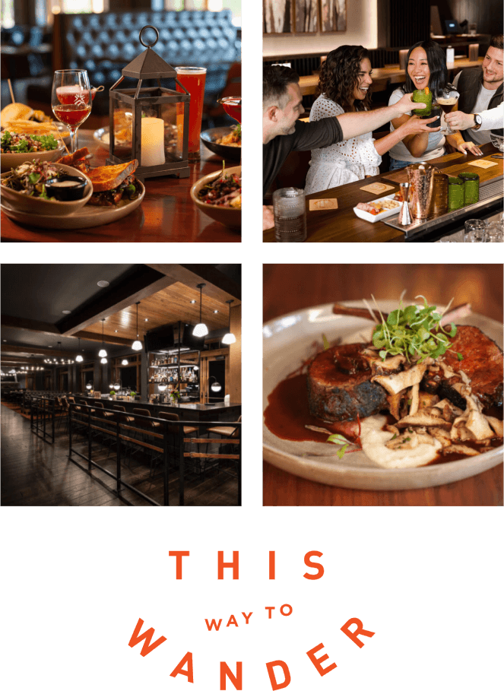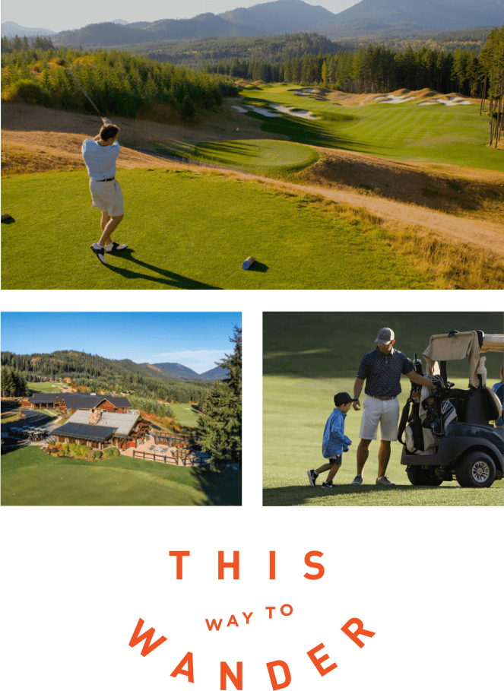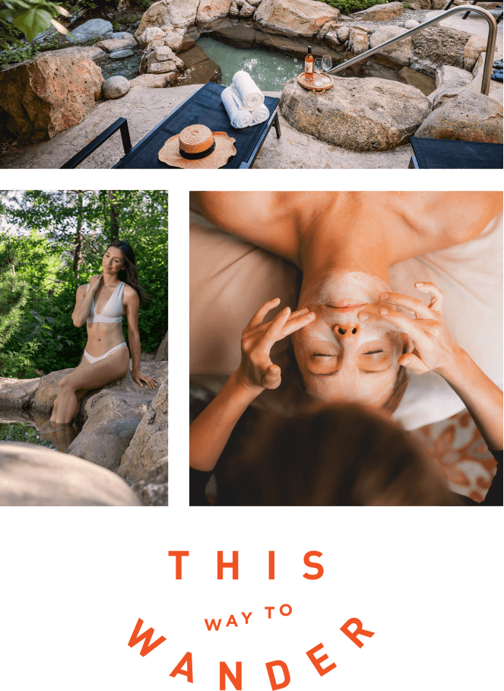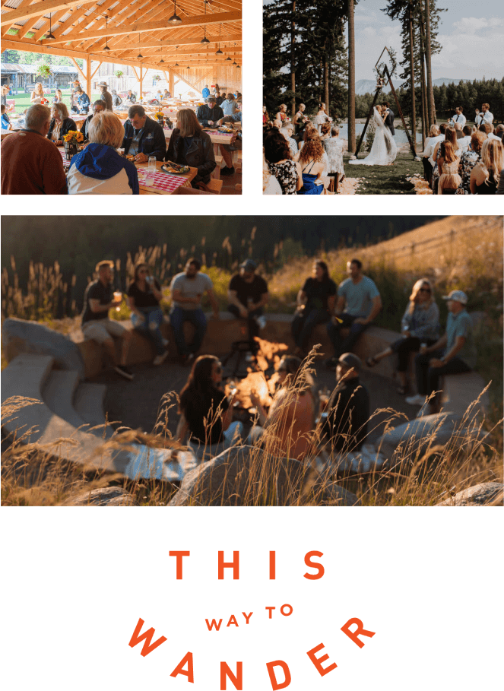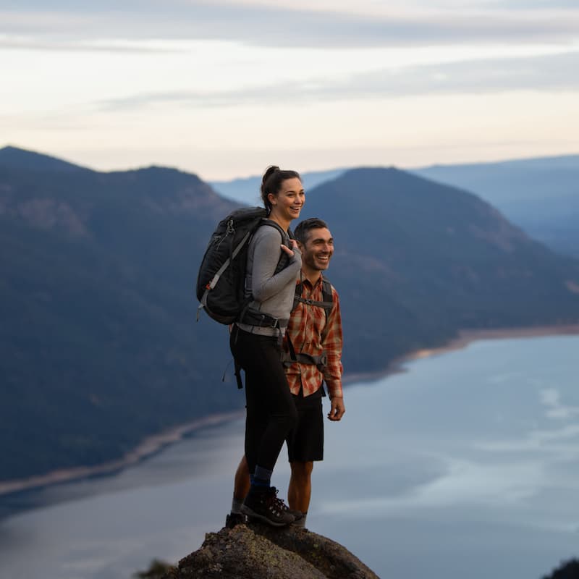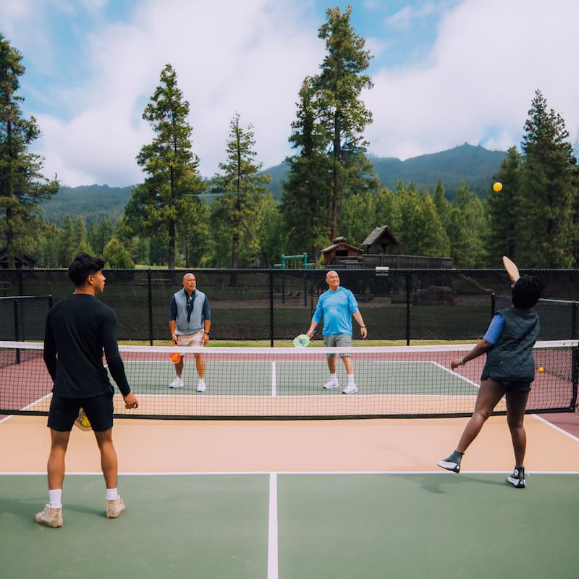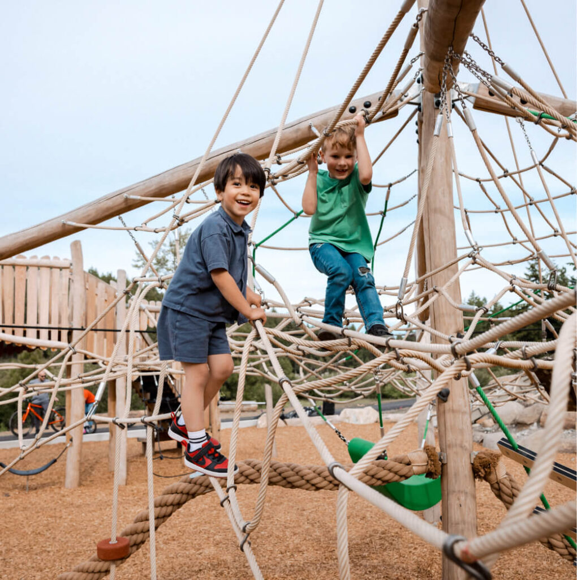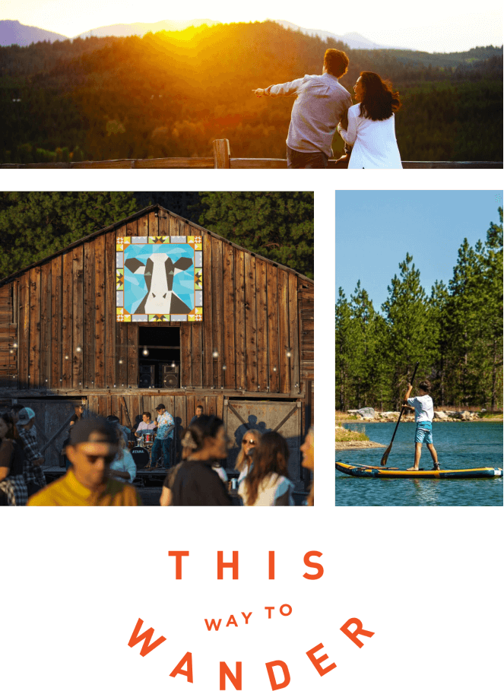7205 54th Place NE A & B
Unveiling ONE OF A KIND custom built split level DUPLEX, never before on the market. Dbl listed #2247089 Each unit a spacious 2,184 sq.ft. home that, boasts an open floor plan w/ the primary bedroom on the main floor, offers ample closet space & ensuite bathroom. 2 more BDRMs downstairs, laundry, full bath & second rec. room for home office,or fitness area. Outdoor entertaining is a breeze with large trex decking off of each unit. Unit A is tenant-occupied new appliances & flooring, Unit B owner-occupied w/ unique upgrades, dumb waiter & 2nd workshop, storage garage. Massive entertaining deck set up for a hot tub. Beautifully landscaped yard offers a peaceful setting. Great location Experience luxury living combined w/investment potential.

