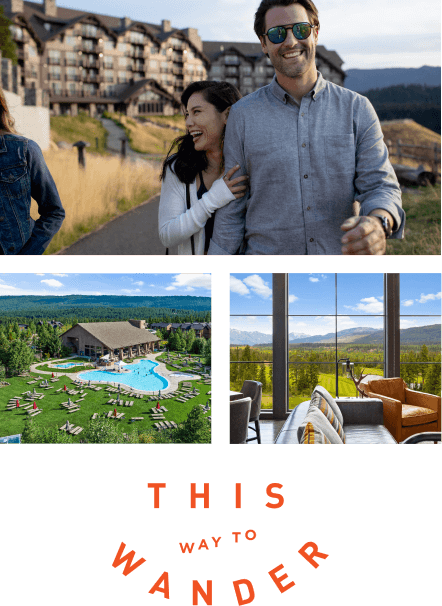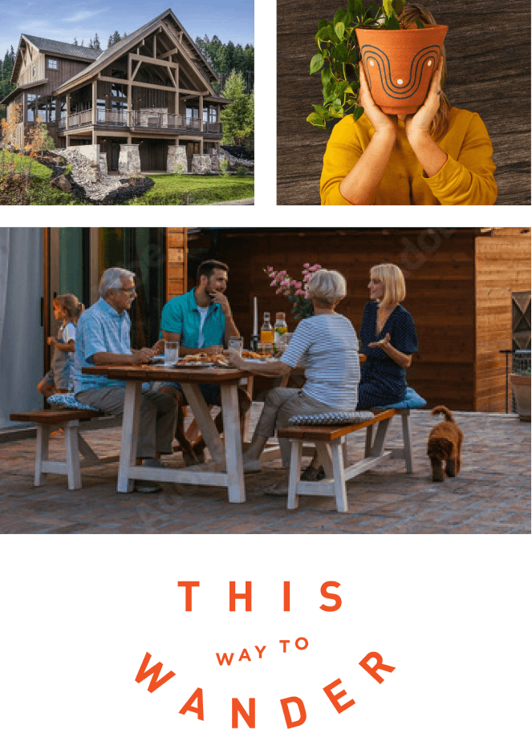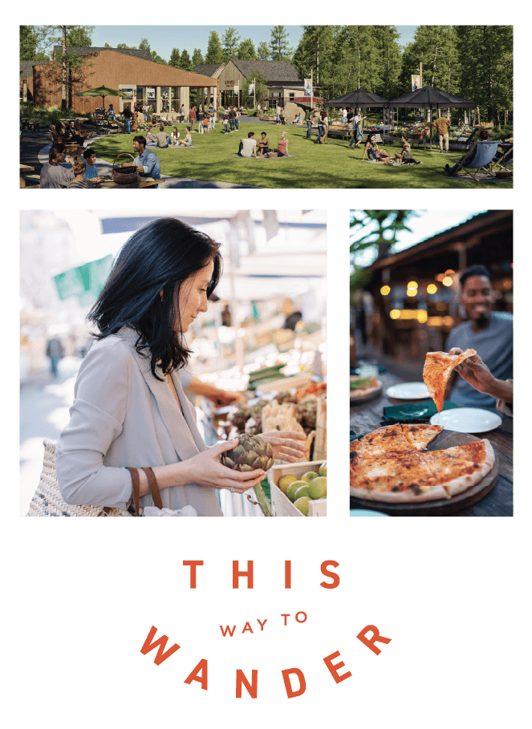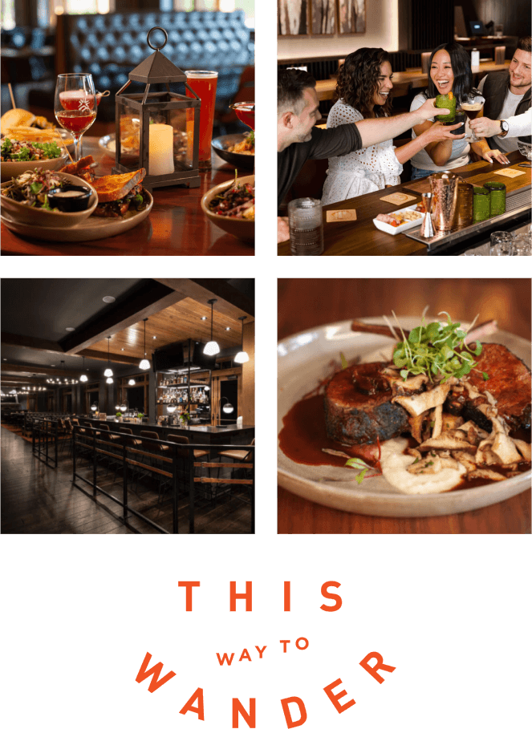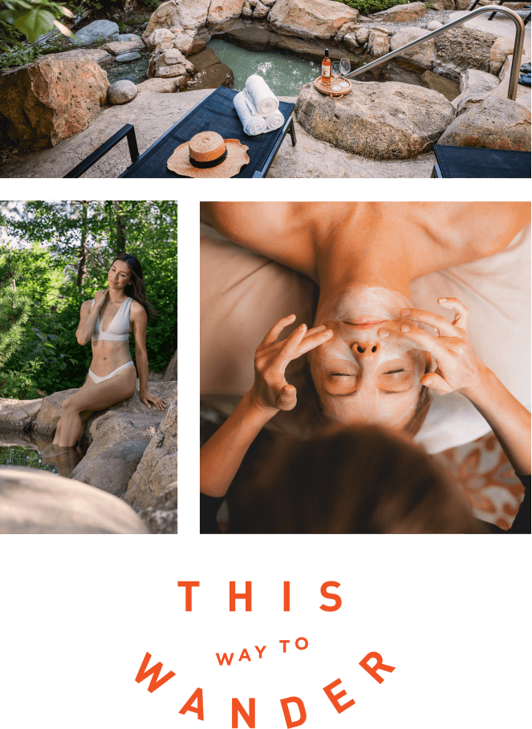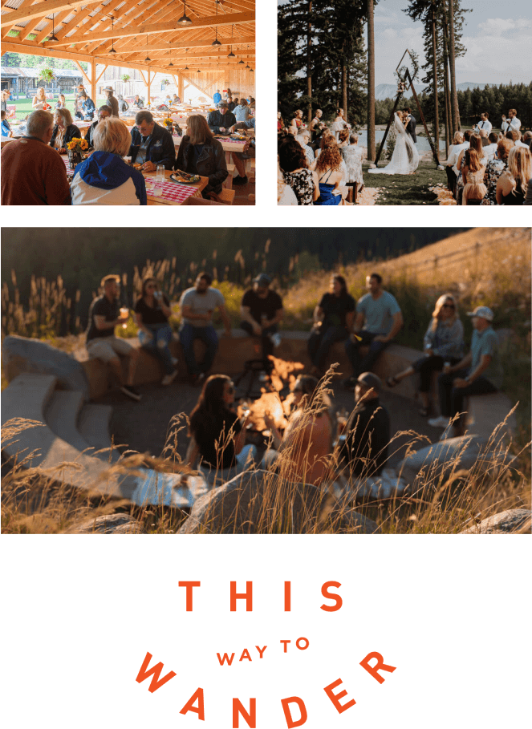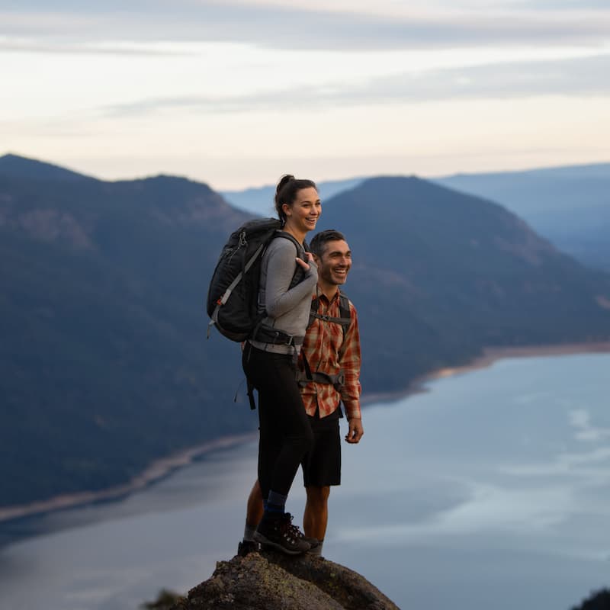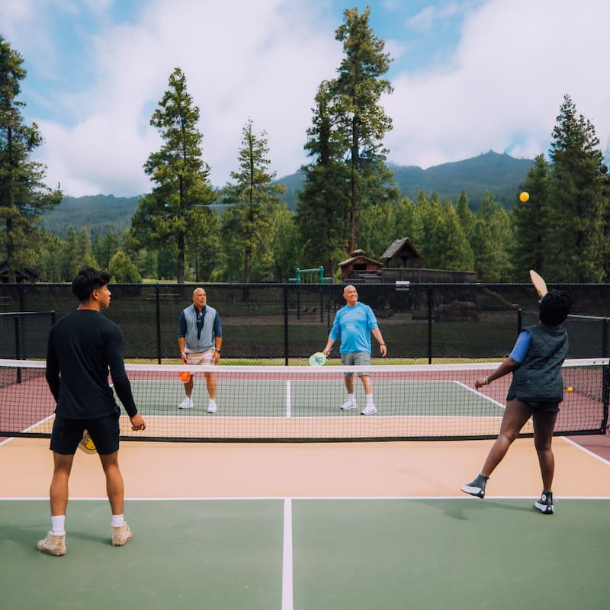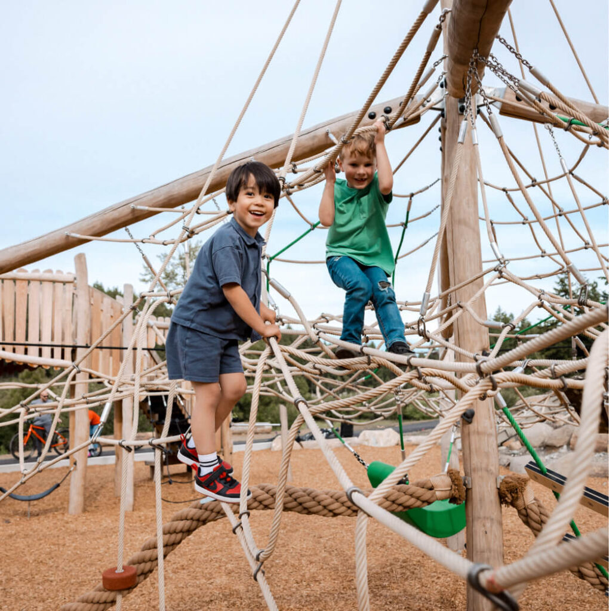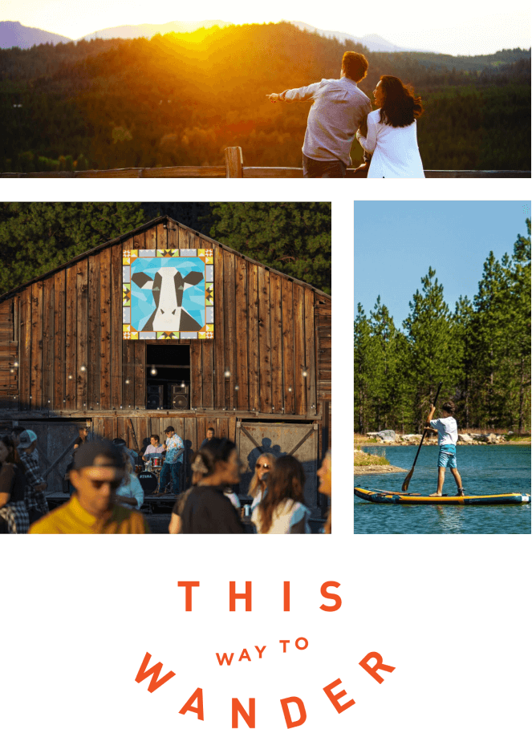1001 Domerie Park Loop
SPECIAL SELLER INCENTIVES – now is the ideal time to own at Tumble Creek. The Maurice, a 3,580 SF, 1.5-story home in the Mountain Home Collection, pairs stunning design with livable comfort. The main level offers an open great room with vaulted ceilings, a primary suite with fireplace, office, two bedrooms, guest bath, and laundry/mudroom. Upstairs adds a family room, full bath, fourth bedroom, and kitchenette—ideal for guests or private retreat. Outdoor living includes 686 SF of covered space with firepit, backing to Domerie Park. Enjoy private club lifestyle with Tom Doak–designed golf, year-round recreation. Take advantage of our limited time 3% Builder buy down on select homesites, call today!

