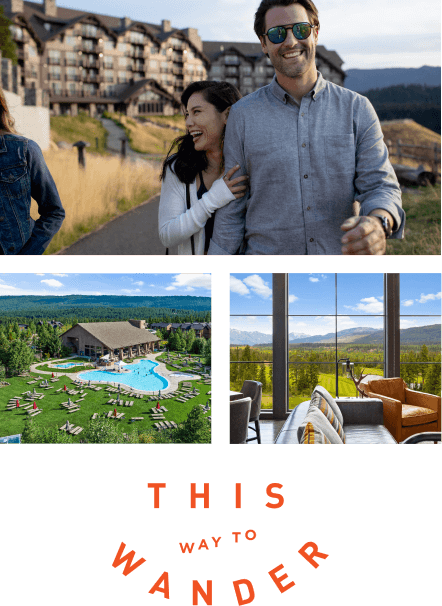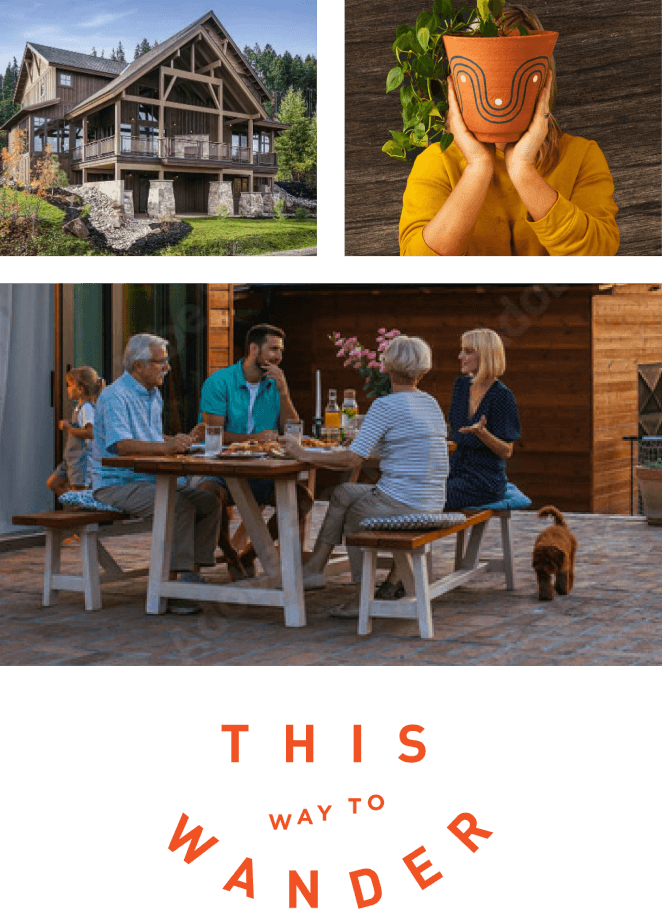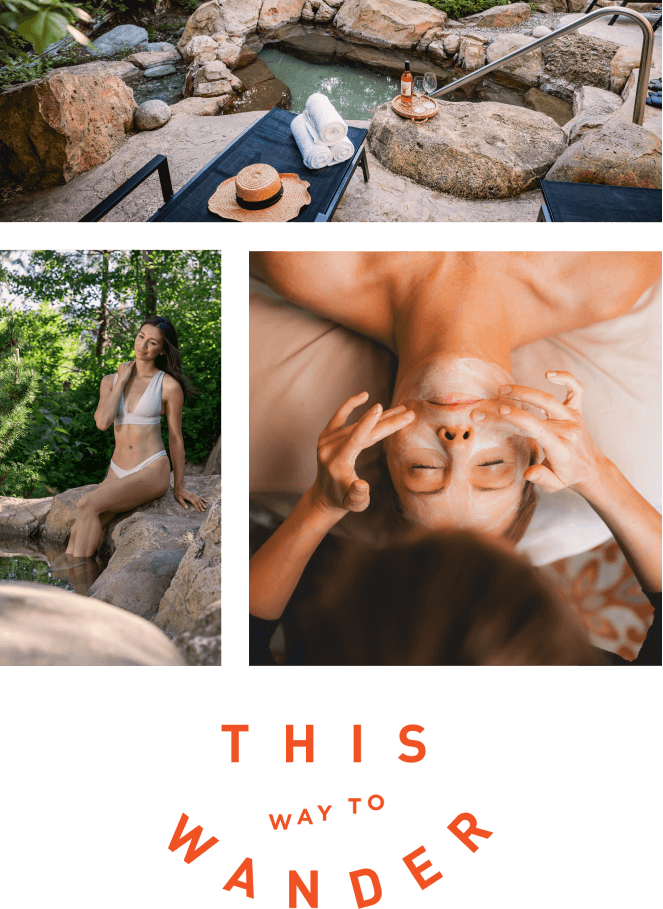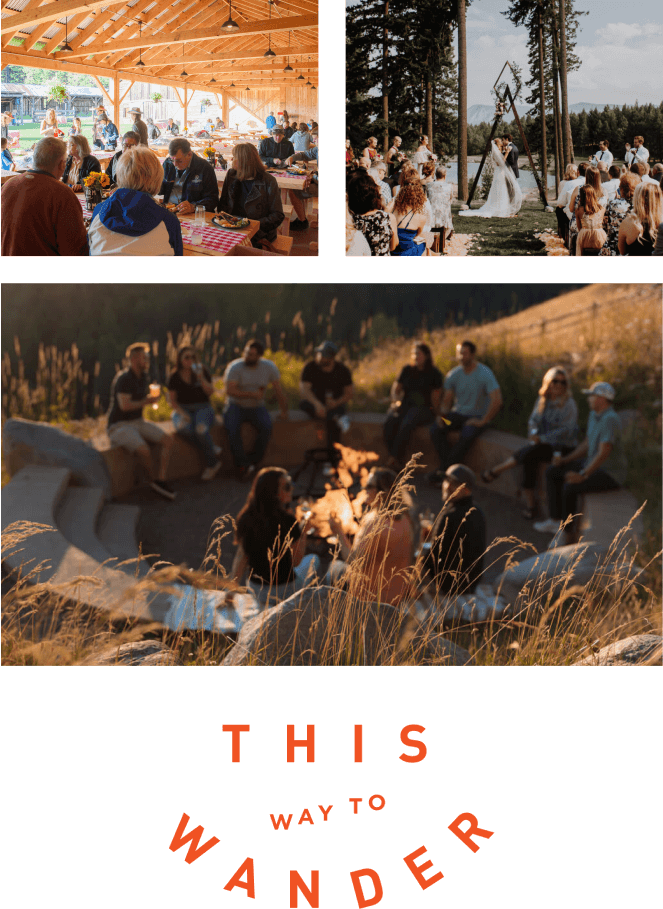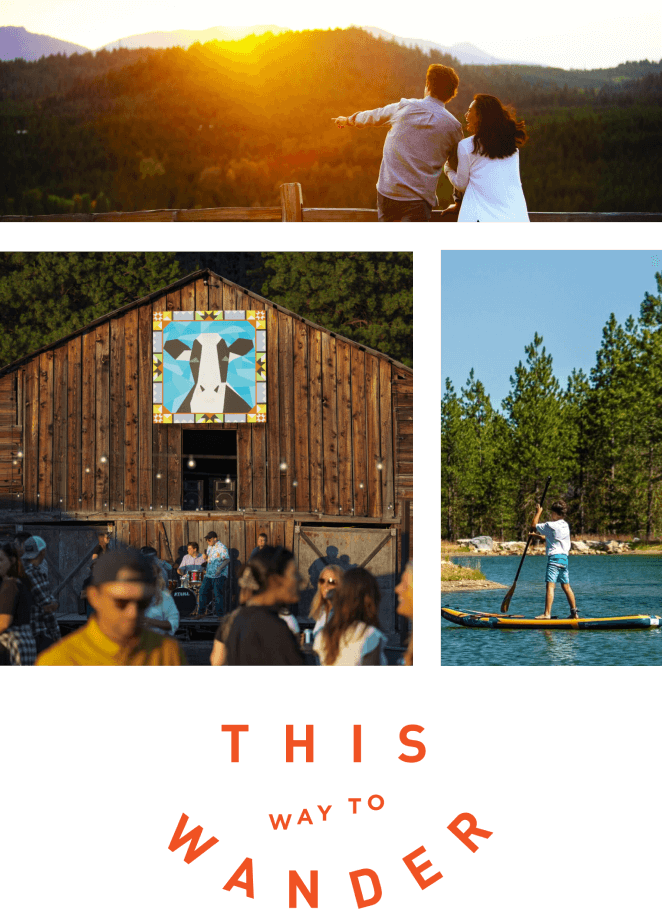860 Domerie Park Loop
This highly sought-after single-level floor plan offers a spacious 2,489 square feet of living space, featuring 3 bedrooms and 3 baths. The home feels exceptionally large, particularly in the open-concept family room, dining and kitchen, as well as the oversized primary suite. Additionally, it includes a dedicated study, perfect for a home office or library. A guest bedroom with its own ensuite bath, providing comfort and privacy for visitors. The property also boasts extensive outdoor living space, ideal for entertaining or simply enjoying the outdoors. Elegance and impeccable taste are evident throughout this luxurious home!

