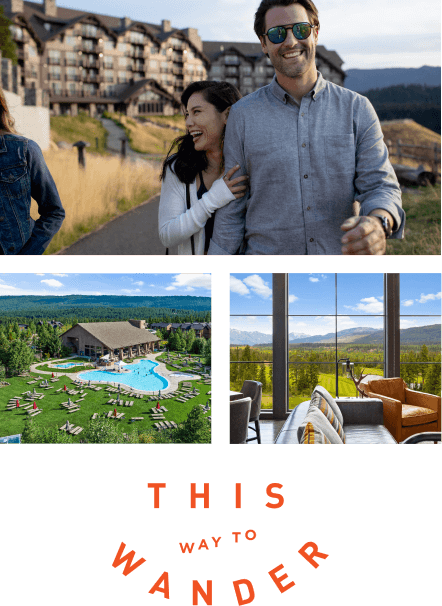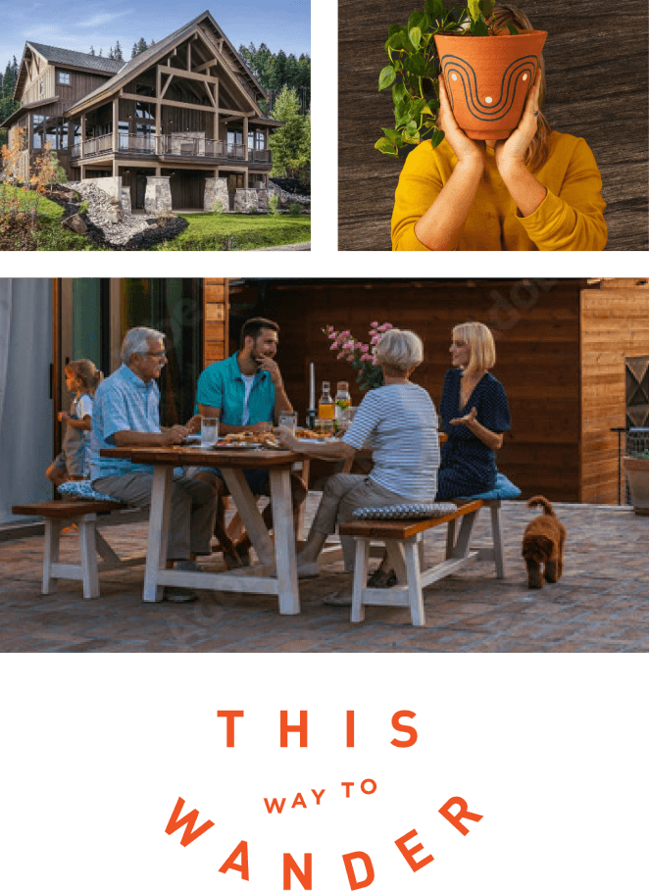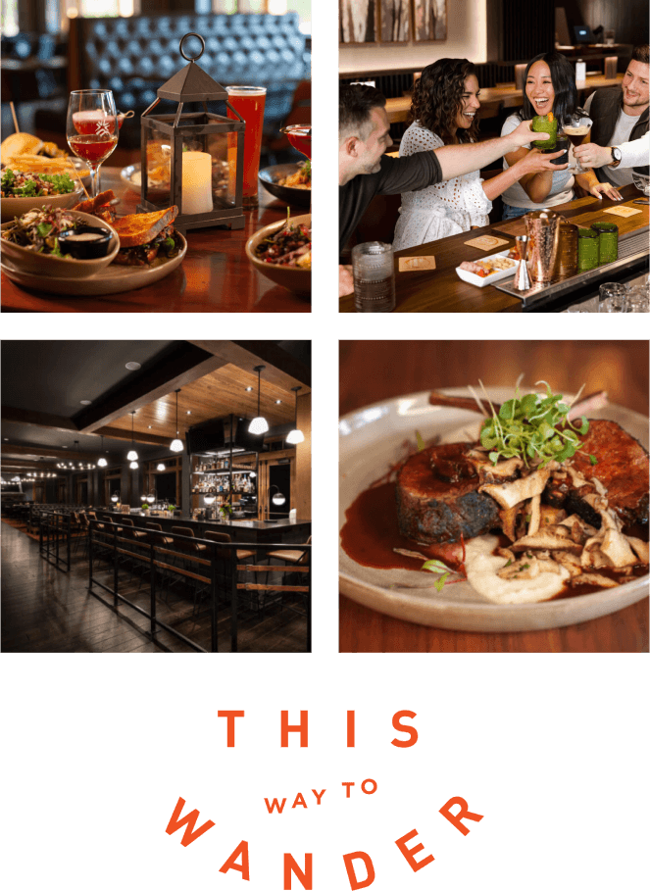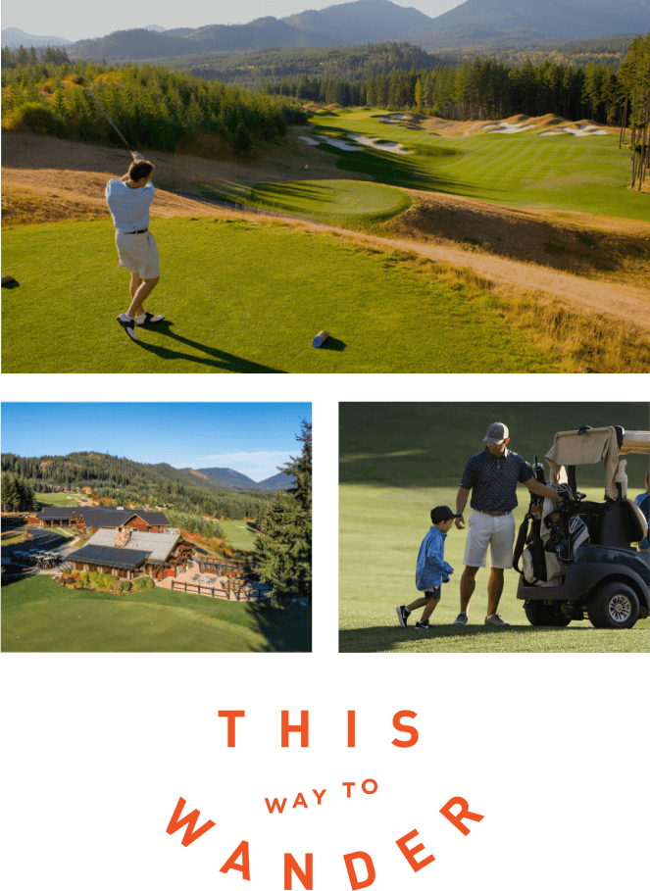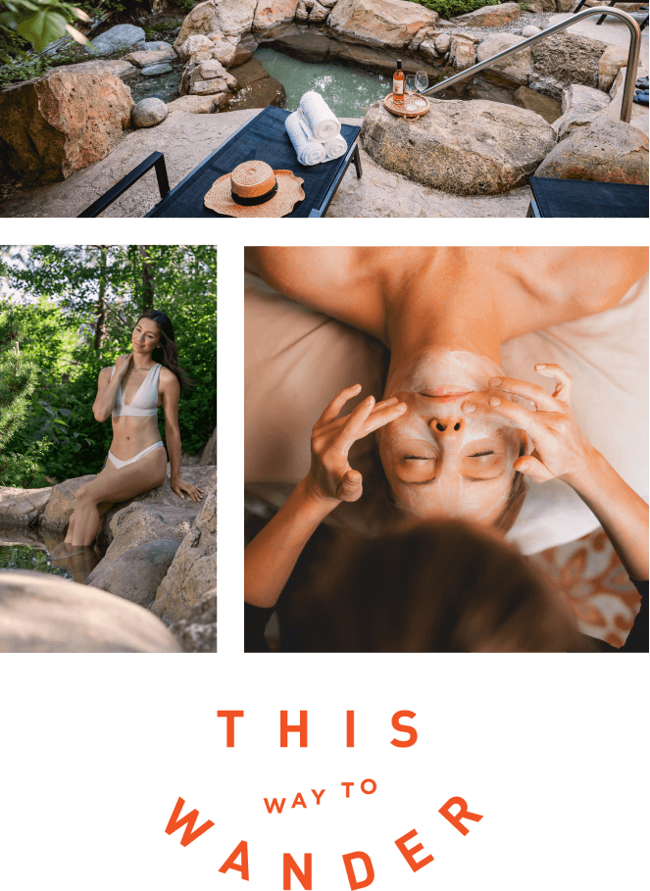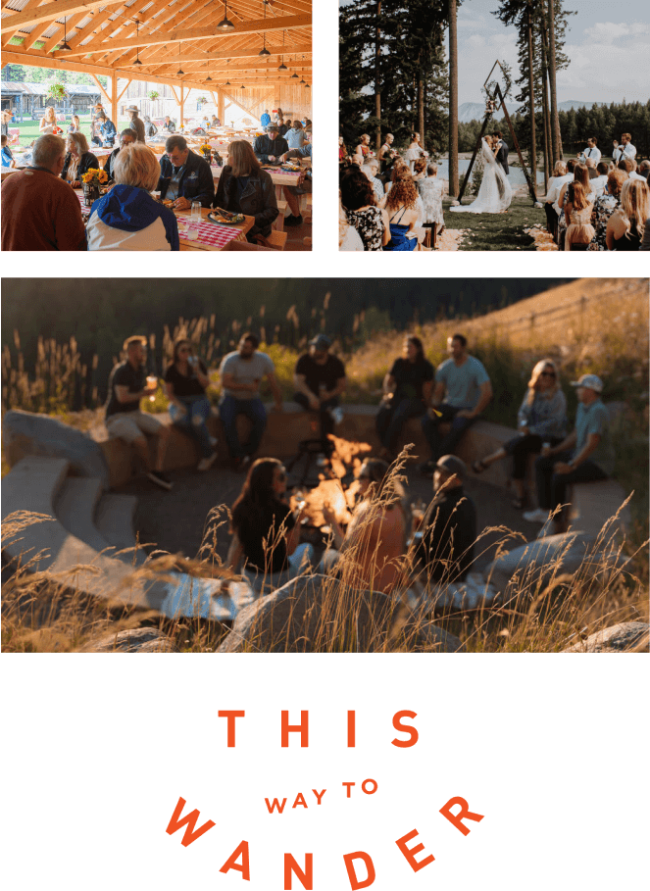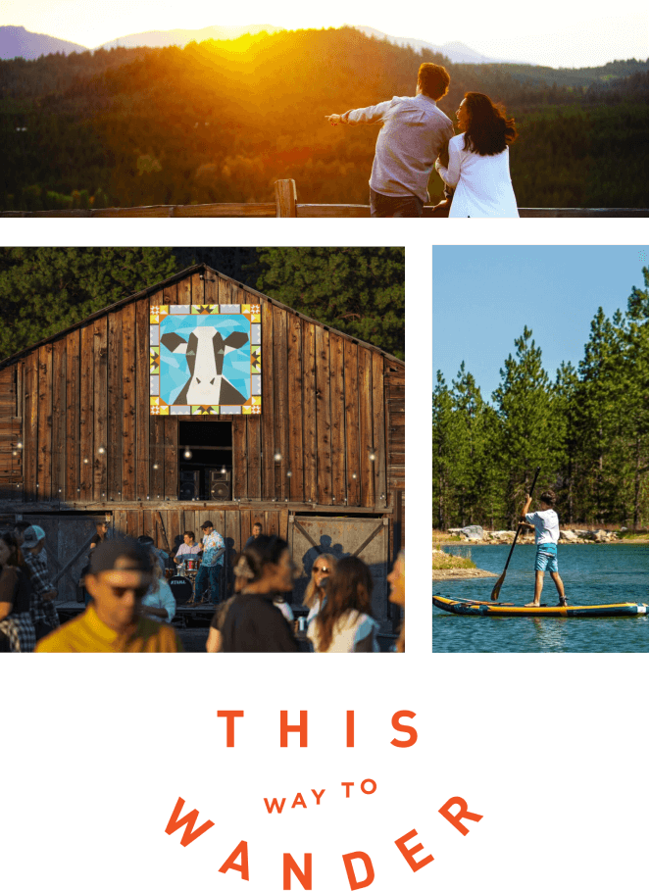181 Wood Rose Court
Experience unmatched luxury living on award-winning golf course in peaceful quiet neighborhood of Suncadia. This immaculate home features rare 3-car garage & showcases timeless craftsmanship, soaring 21’ ceilings, hand-carved wood floors & extensive high-end upgrades—including Finlandia sauna, EV ready charger & Sonos system. Chef’s kitchen is dream w/Bosch appliances, built-in steamer oven & endless counter space. Perfect floorplan for endless possibilities with primary suite & a second bedroom or office on main level. Prepare to be captivated at first step onto the 1250+ sq ft outdoor patio overlooking Rope Rider green #4. Private arboretum, elegant stonework, cozy firepit, outdoor kitchen, and hot tub complete this year-round sanctuary!

