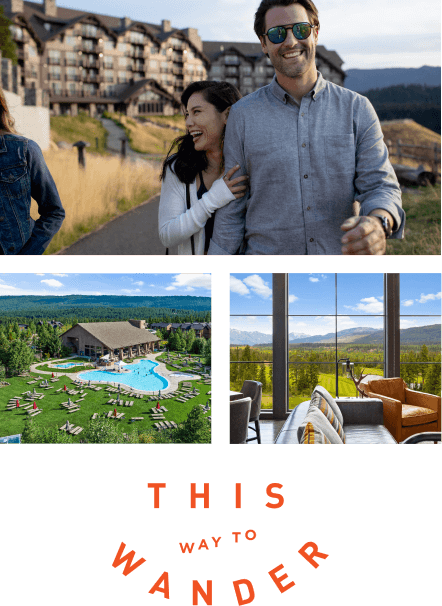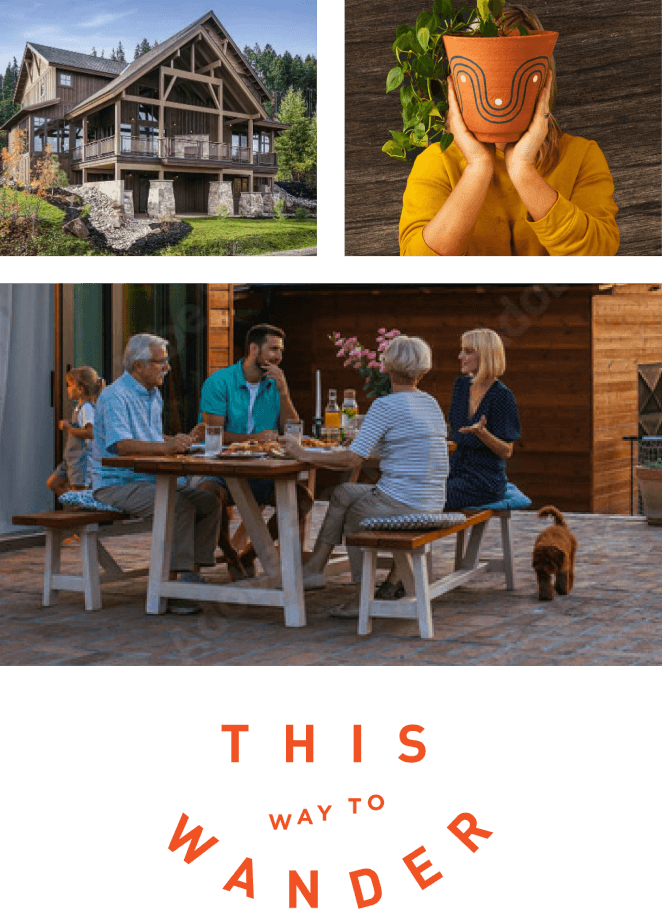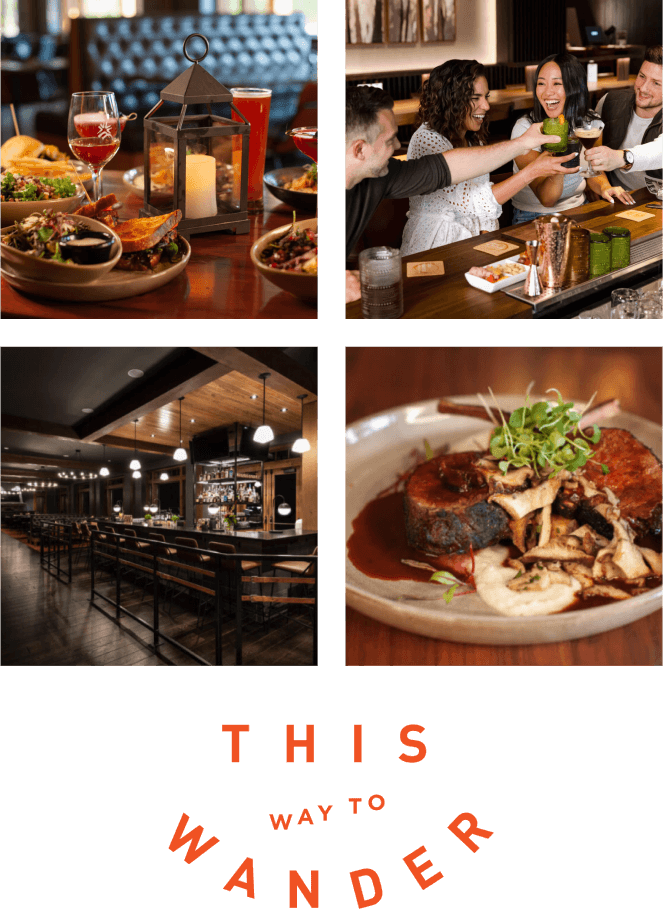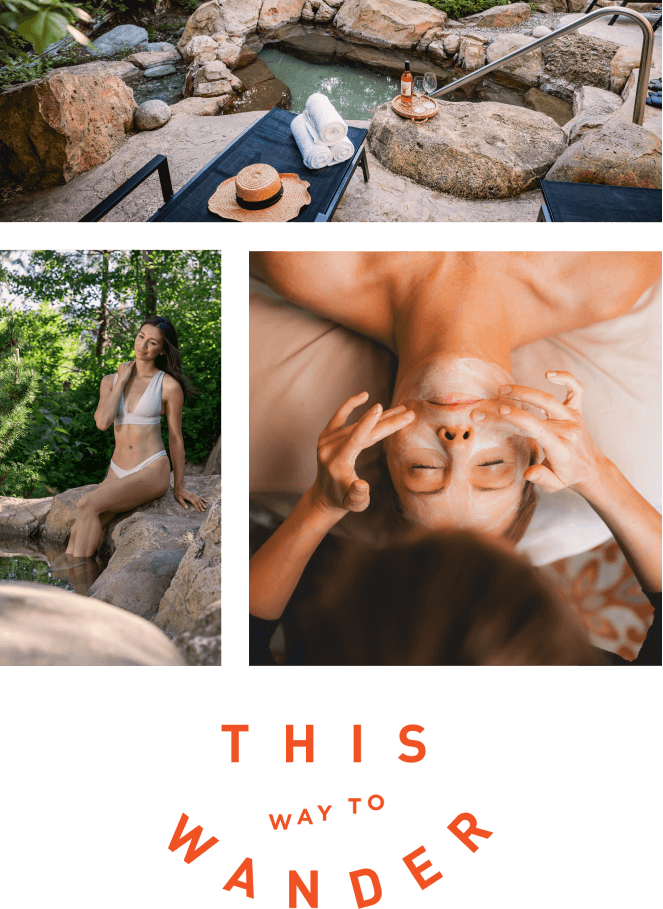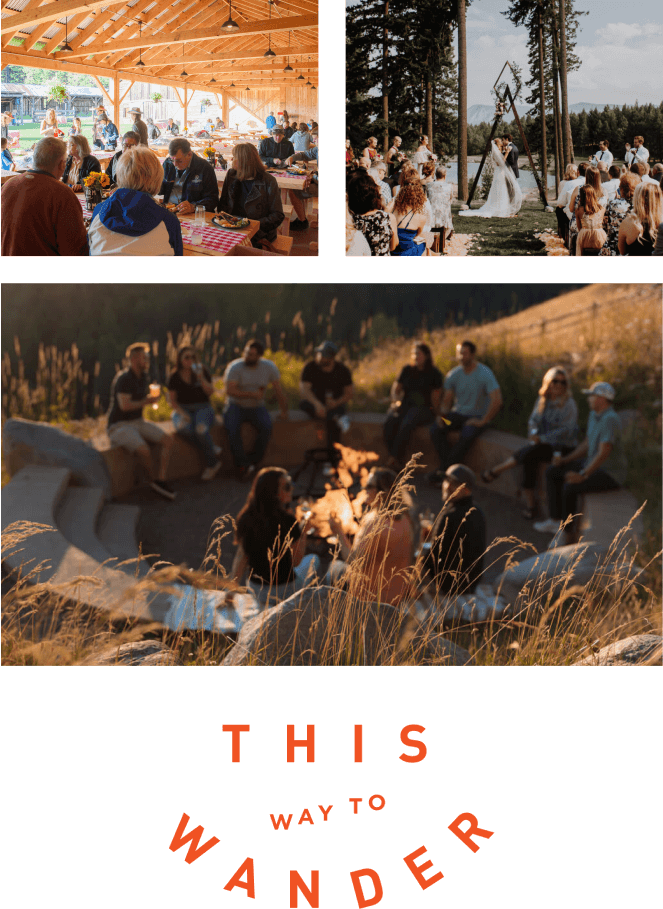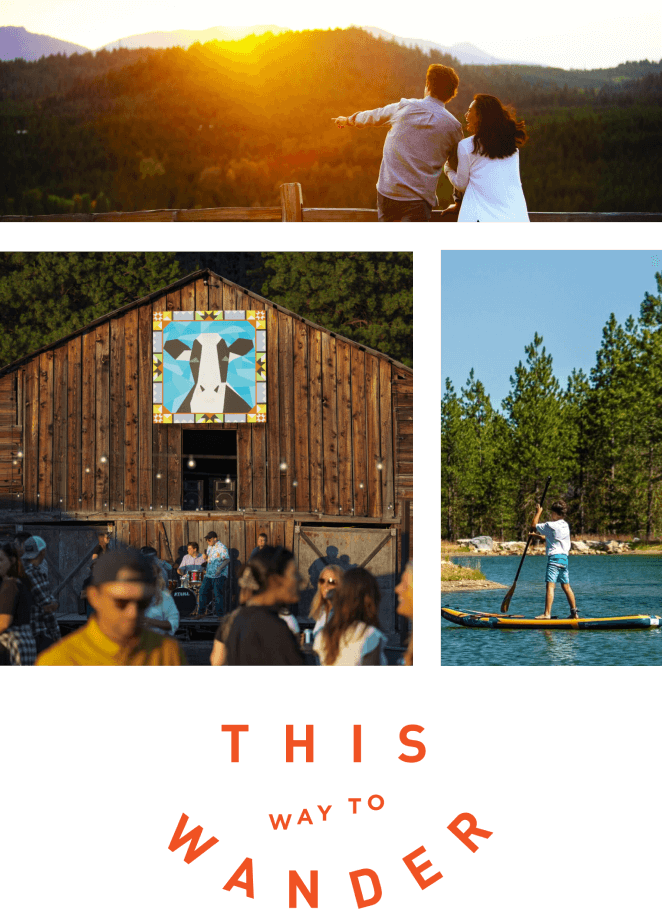1161 Domerie Park Loop
Discover this charming, single-level Maxwelton floor plan by builder Landed Gentry. Nestled in Domerie Park as part of their Mountain Home Collection, this under-construction gem boasts 2,267 square feet, 3 bedrooms, and 3 baths. Bedroom #3 features its own private bathroom, ideal for accommodating guests. The open-concept kitchen, dining room, and vaulted living room lead to a spacious 782 sqft covered patio, seamlessly blending the interior and exterior living spaces. A perfect setting for entertaining and unwinding with loved ones. The spacious 1/2 acre homesite offers natural woodlands and easy access to the new Domerie Park w/pickleball large grassy lawn & more. Move-in this Sept. Limited time golf membership incentive on this home.

