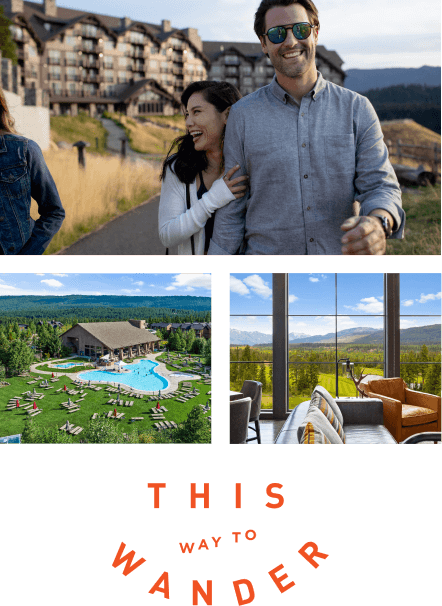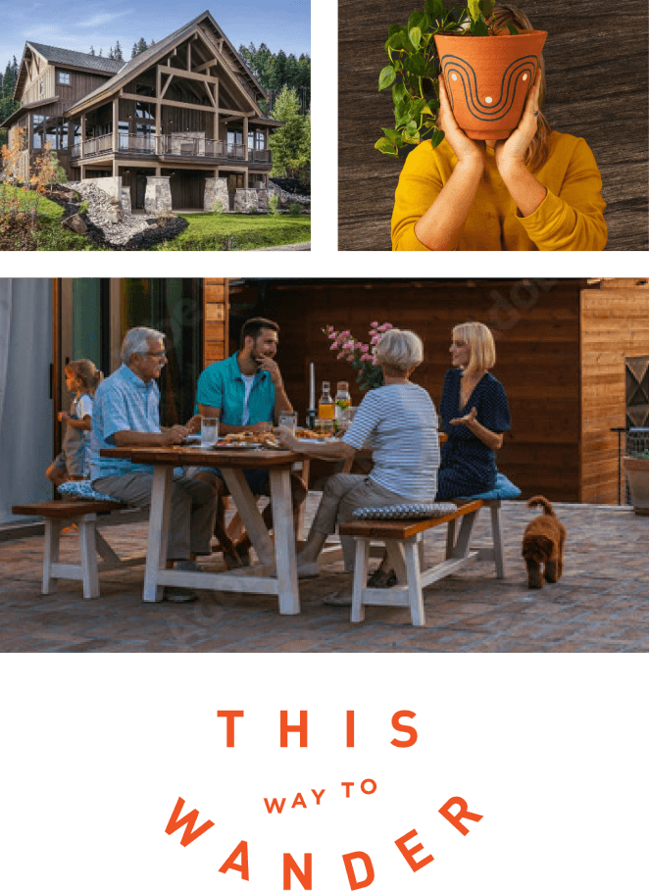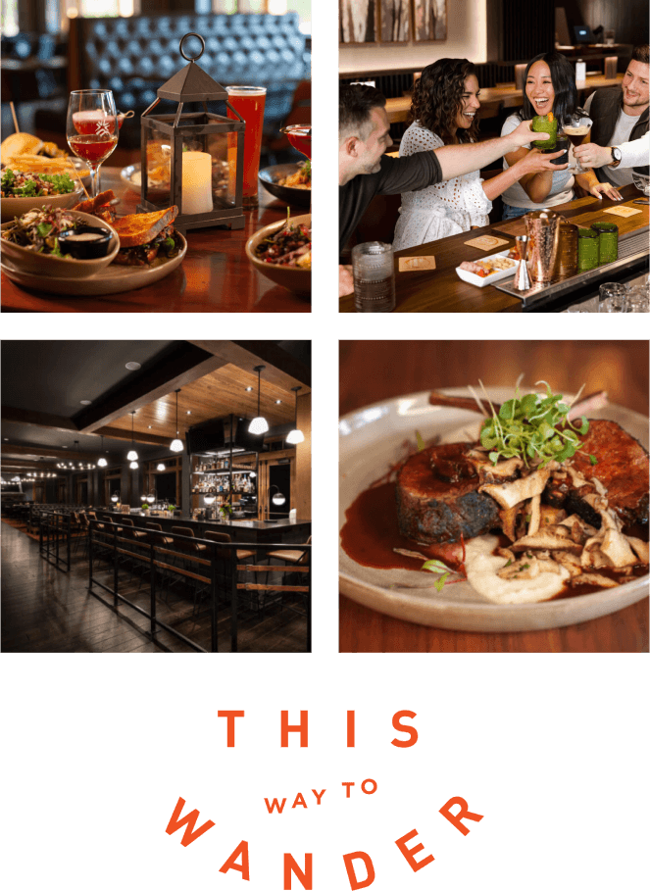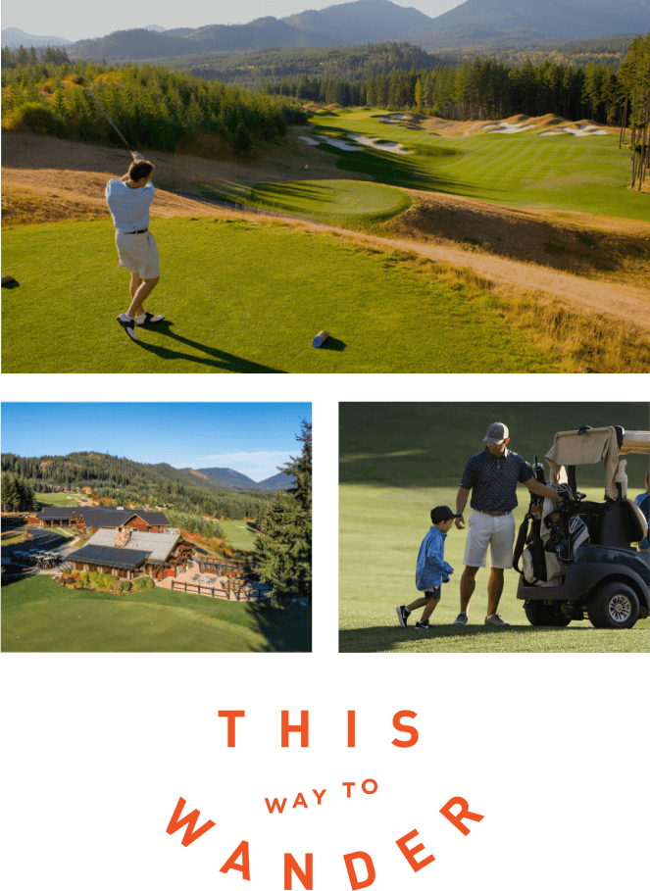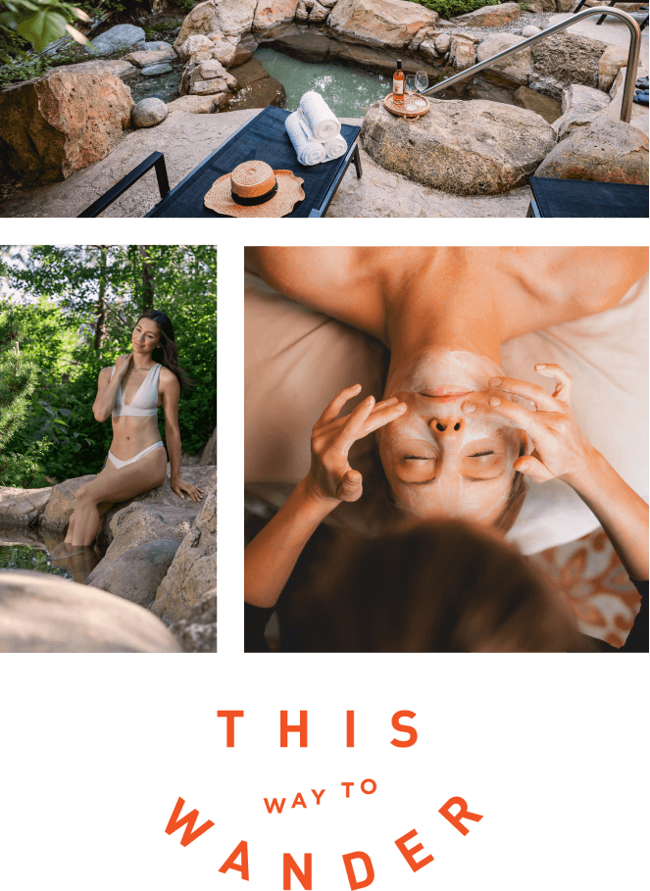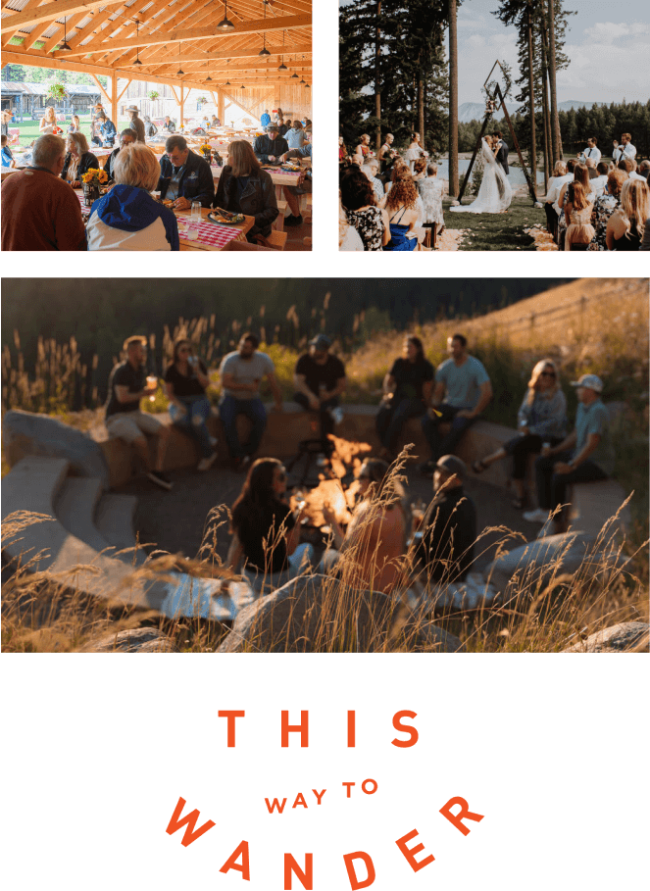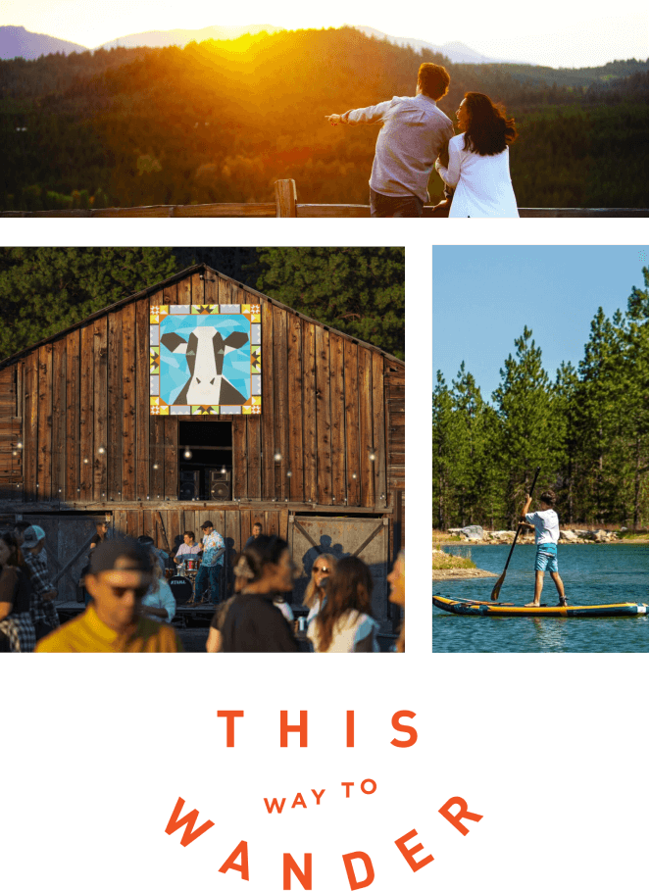81 Retreat Place
This highly sought-after single-level floor plan offers a spacious 2,489 sq ft of living space. The home features a luxurious primary en-suite, a second bedroom en-suite, a third bedroom, a guest bath, and a study. The open-concept family room, dining area, and kitchen create an inviting space perfect for entertaining. Elegance and style are evident throughout the home. Additionally, the outdoor area boasts a delightful firepit, ideal for gatherings.

