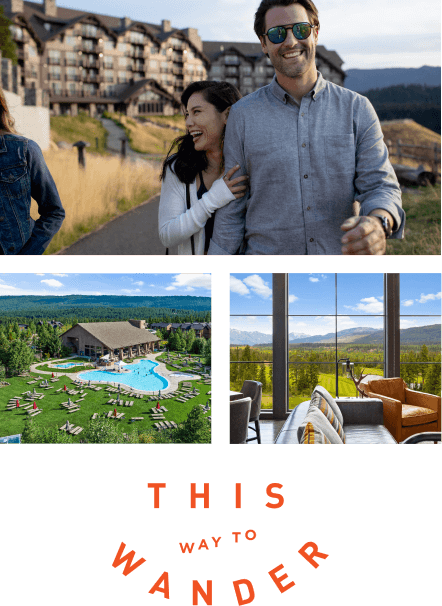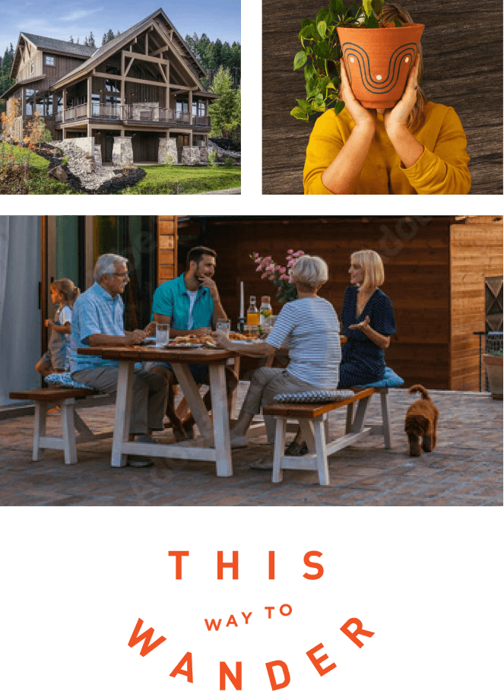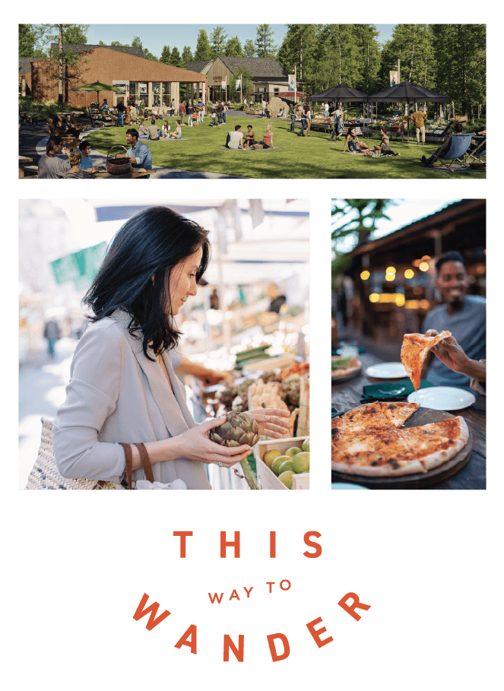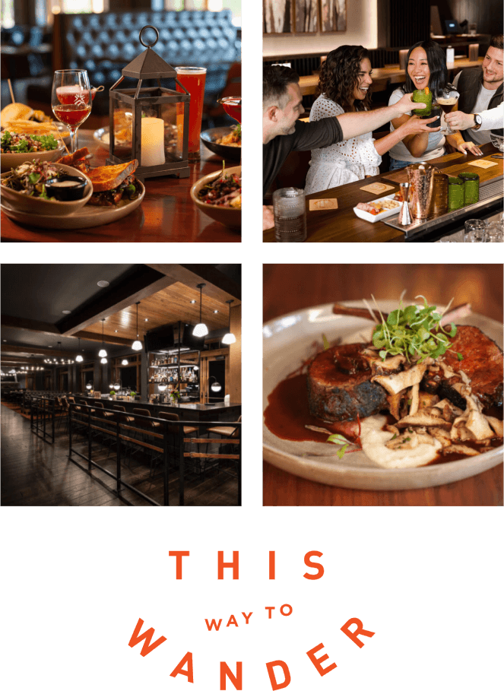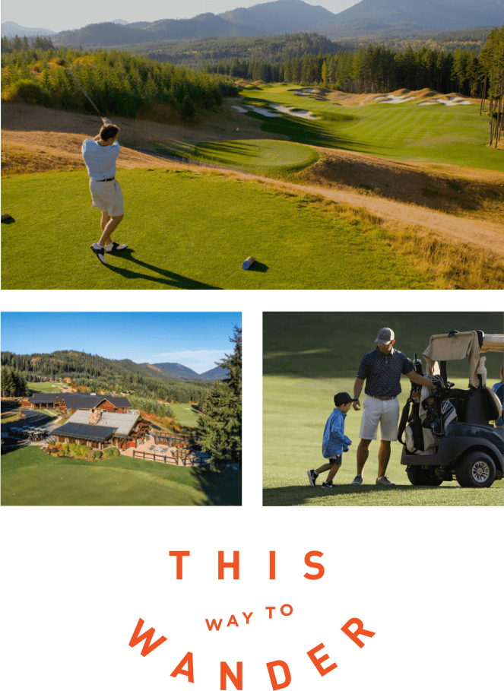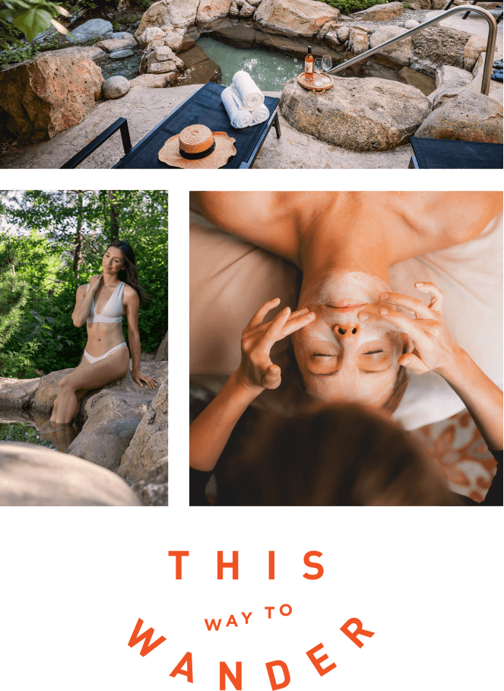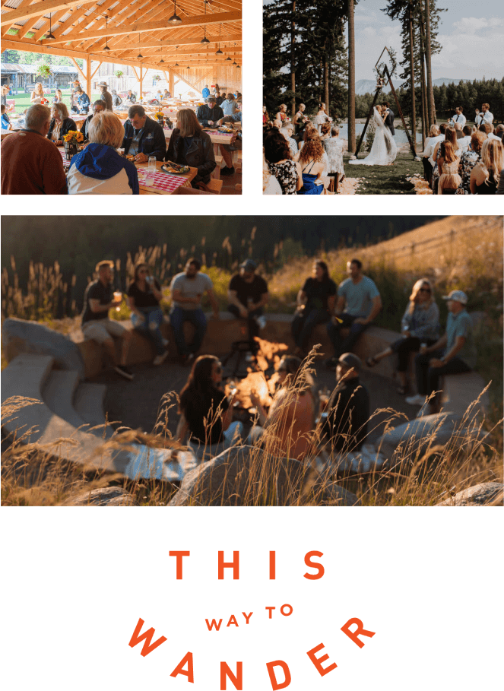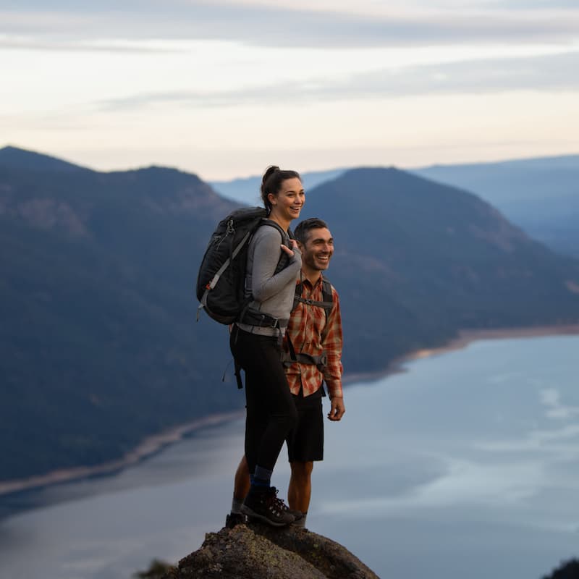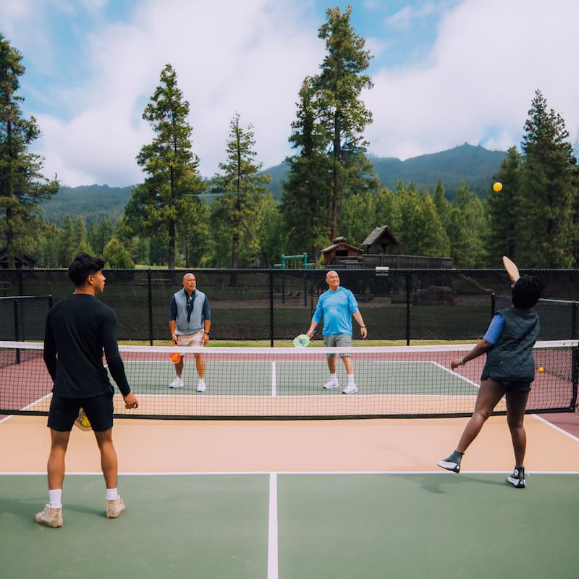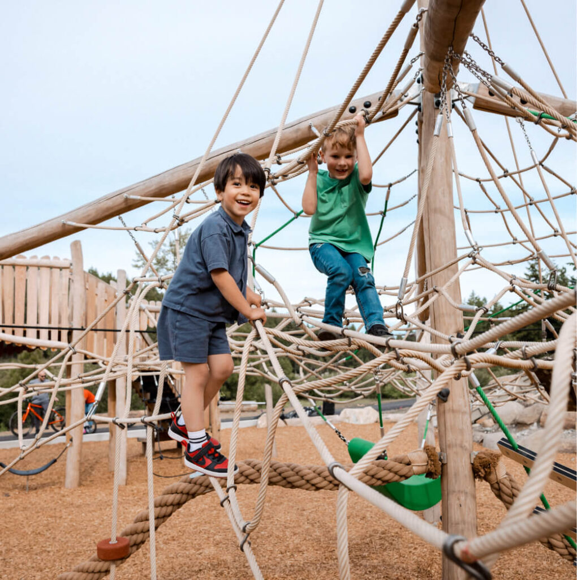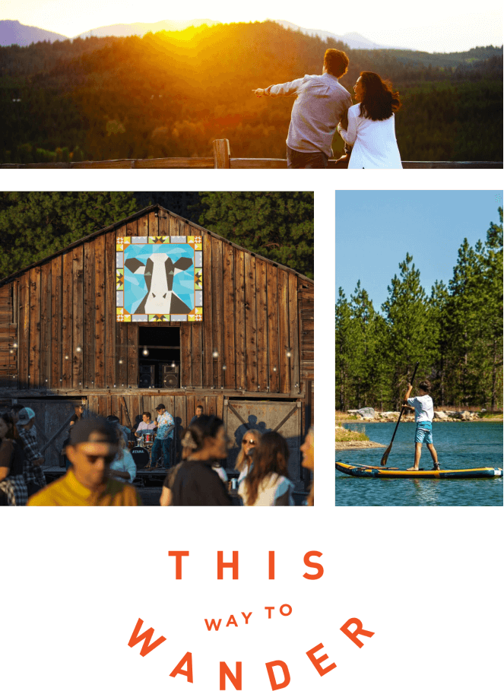81 Plateau Loop
Experience life at The Uplands, a 55+ Active Adult Community by Landed Gentry within Suncadia. This gated neighborhood features a Clubhouse, Swimming Pool, Hot Tub, Pickleball Court featured around a peaceful three-acre woodland meadow. The Stevens offers 3,307sq ft of main-level living w/vaulted ceilings in the great room, dining, and chef’s kitchen. Relax on the large, covered patio w/ gas firepit and 633 SF of outdoor living. Main floor primary ensuite, 2nd ensuite bedroom, 3rd bedroom, guest bath, & expansive laundry/mudroom w/bench for storage. Upstairs family room w/skylights, study, 4th bedroom, full bath, and storage. Enjoy Suncadia's trails, golf and restaurants! Limited time 3% Builder buy down on select homesites, call today!

