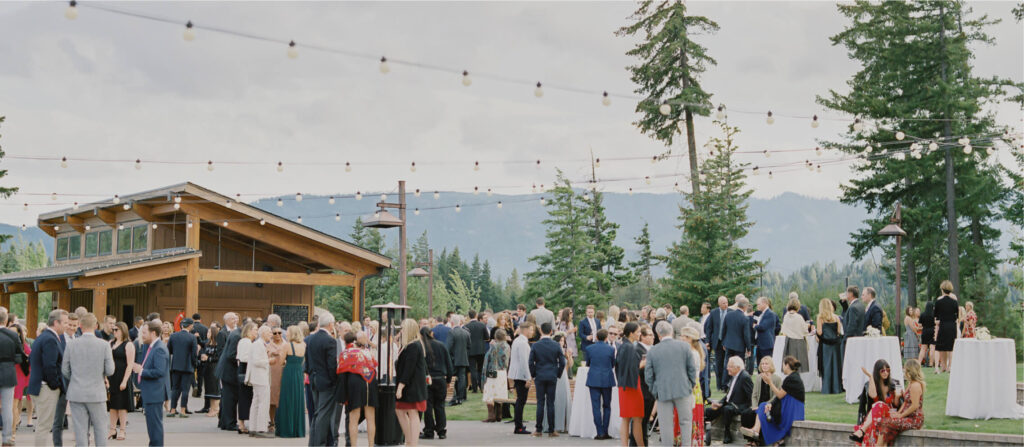
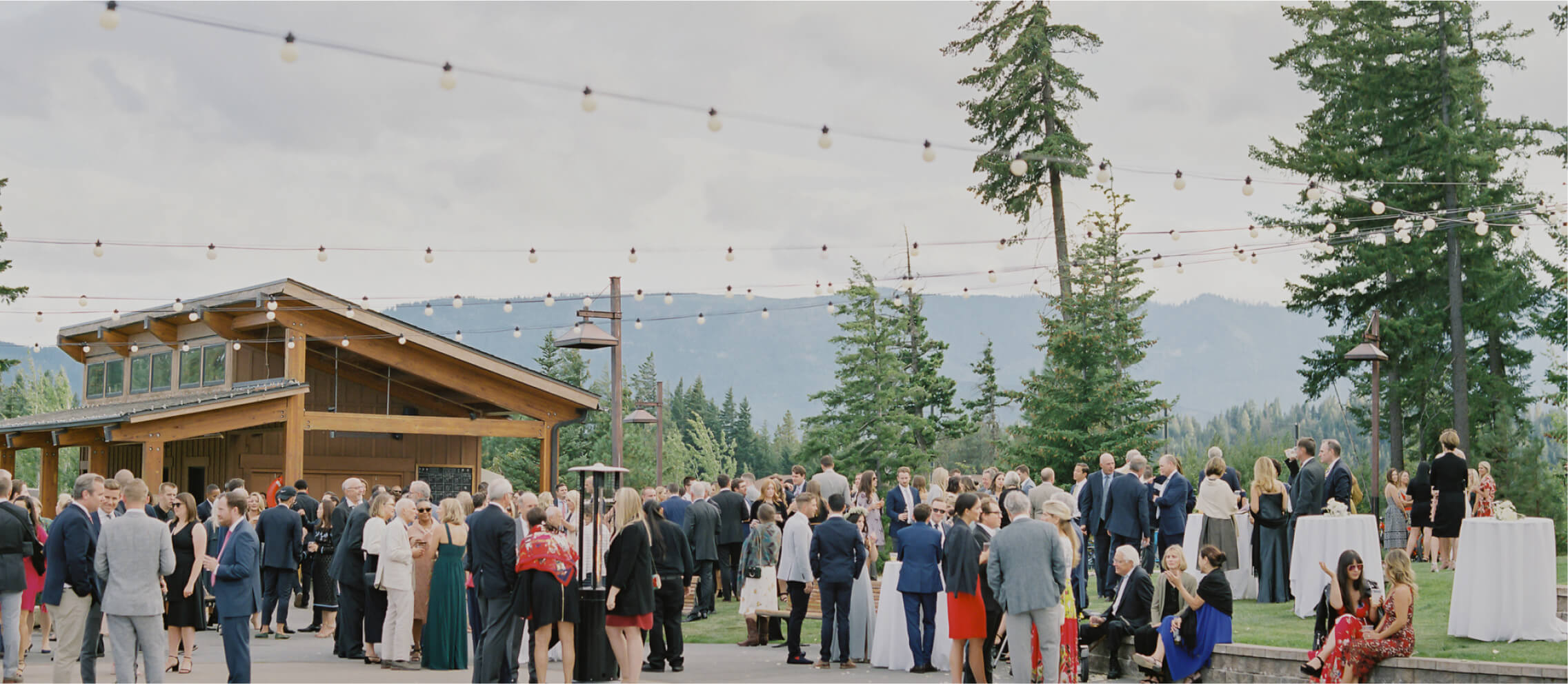
Make a Reservation


With this many options, the toughest part of planning your Suncadia event might be choosing where to hold it. Of course, we’ll be happy to help you figure out your just-right setting.
With magnificent architecture that captures the spirit of the Northwest, The Lodge’s full-service, state-of-the-art conference and event venues include over 15,000 square feet of meeting rooms, ballrooms and breakout rooms.
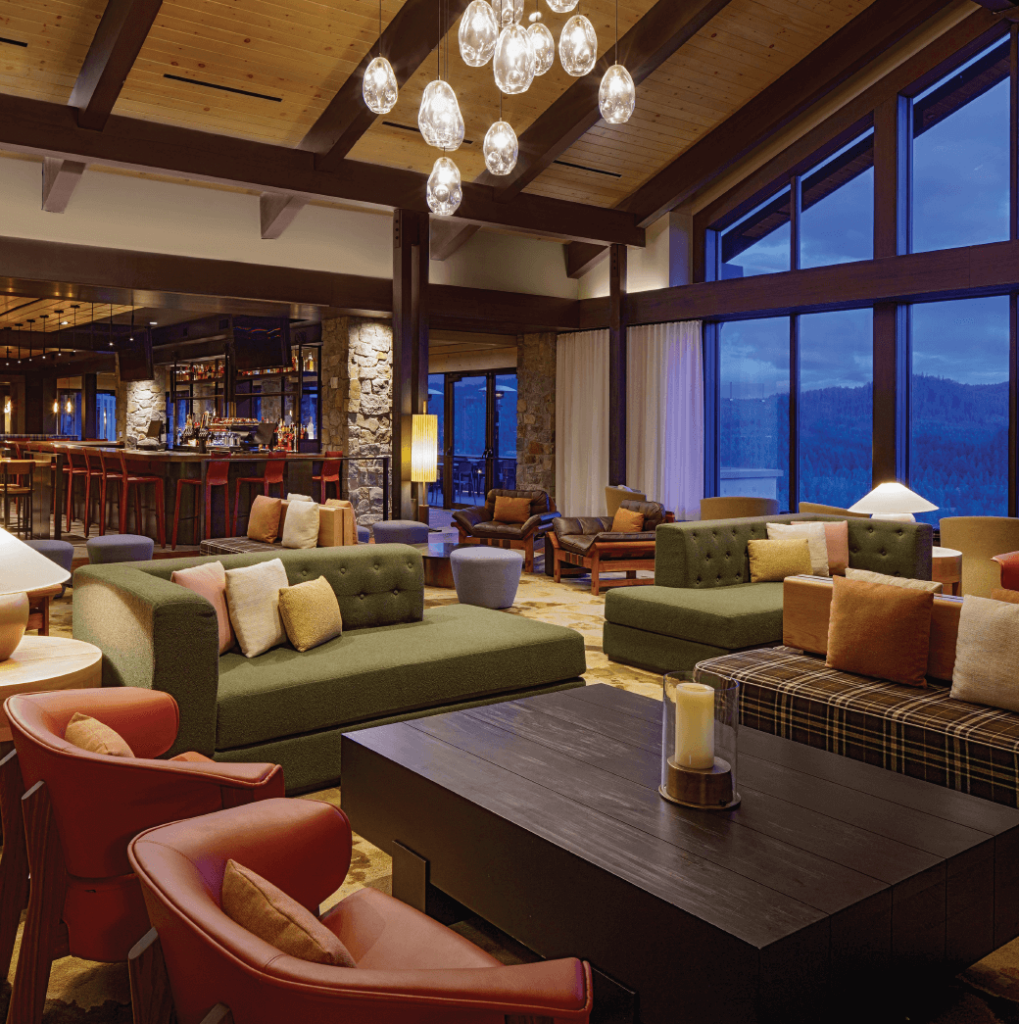
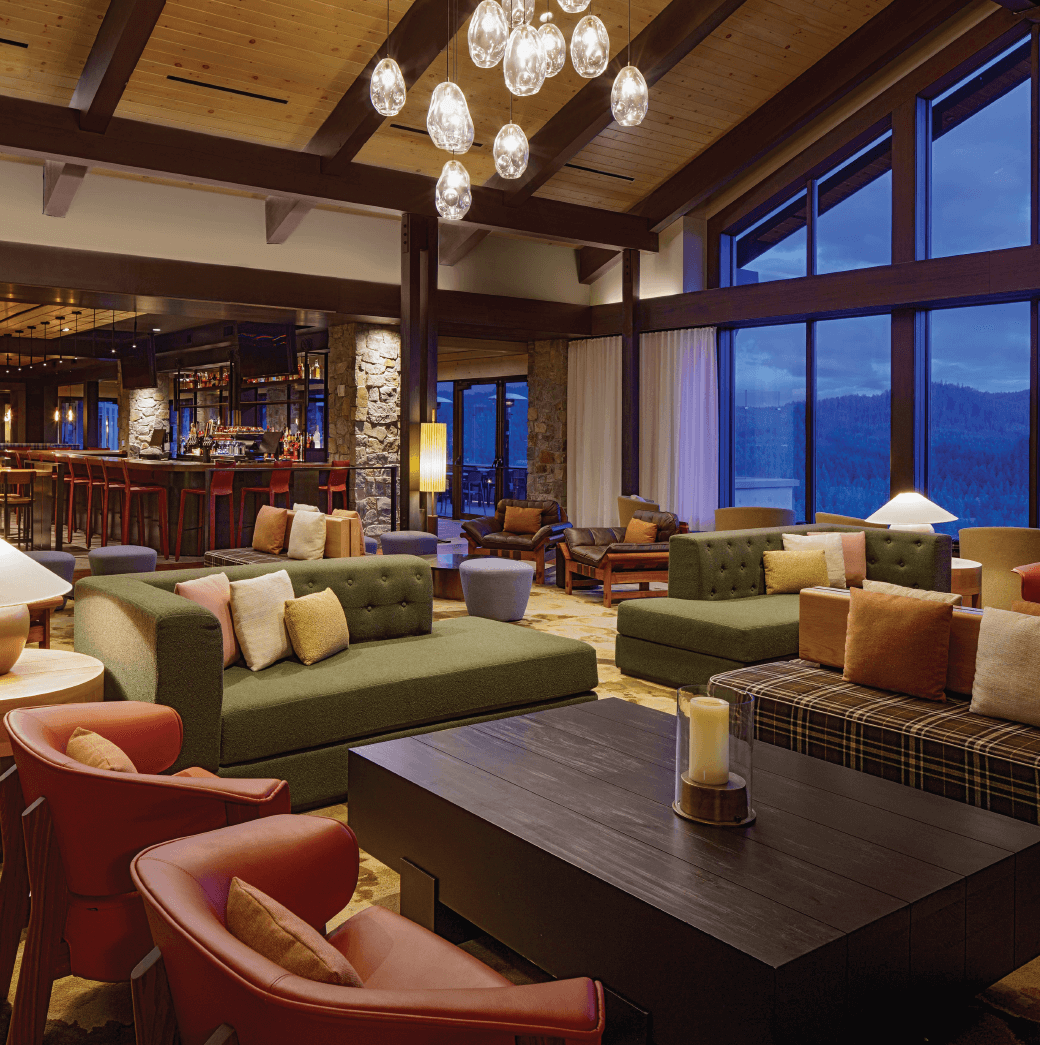
Take full advantage of Suncadia’s natural beauty with an outdoor event space. We have several unique options for meeting attendees to spread out, team build and experience Suncadia. Consider Nelson Farm meadows and barnyard space, several lawns with gorgeous mountain views, and our outdoor amphitheater.
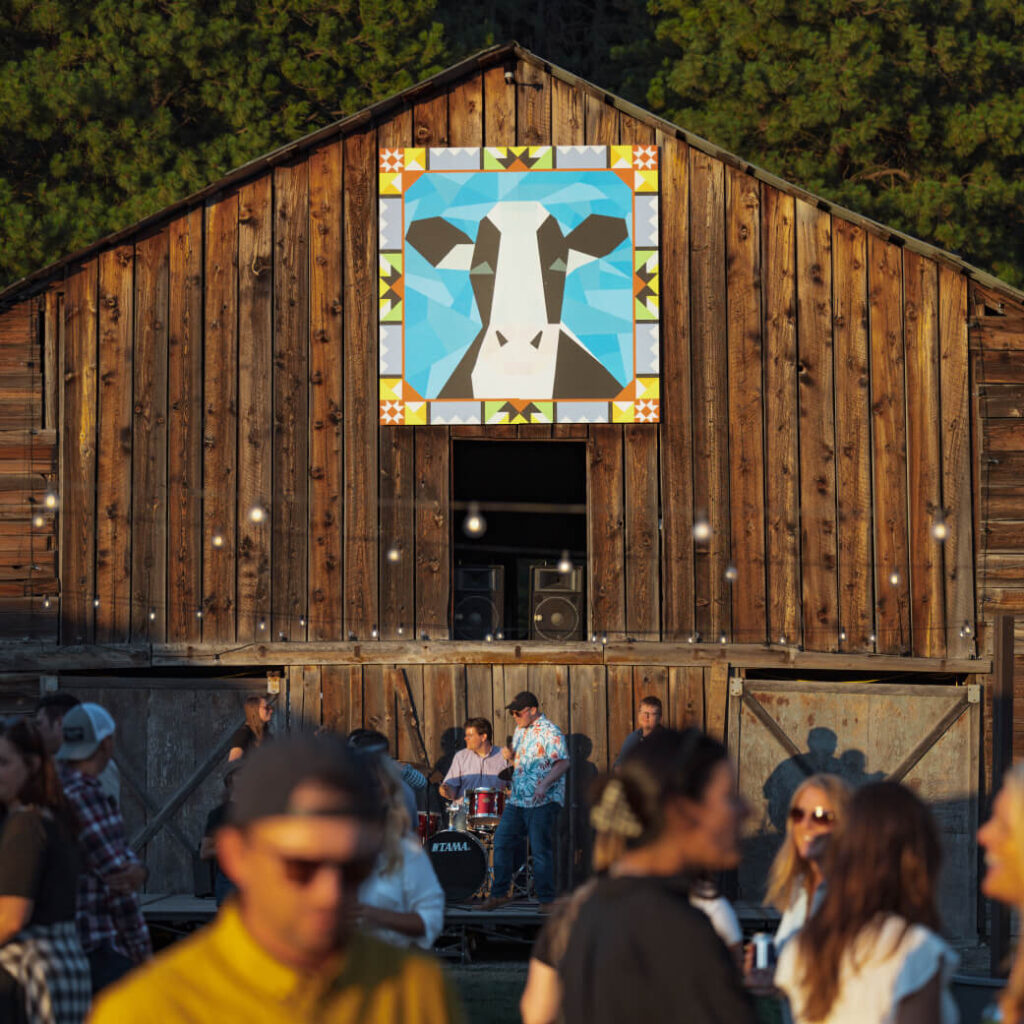
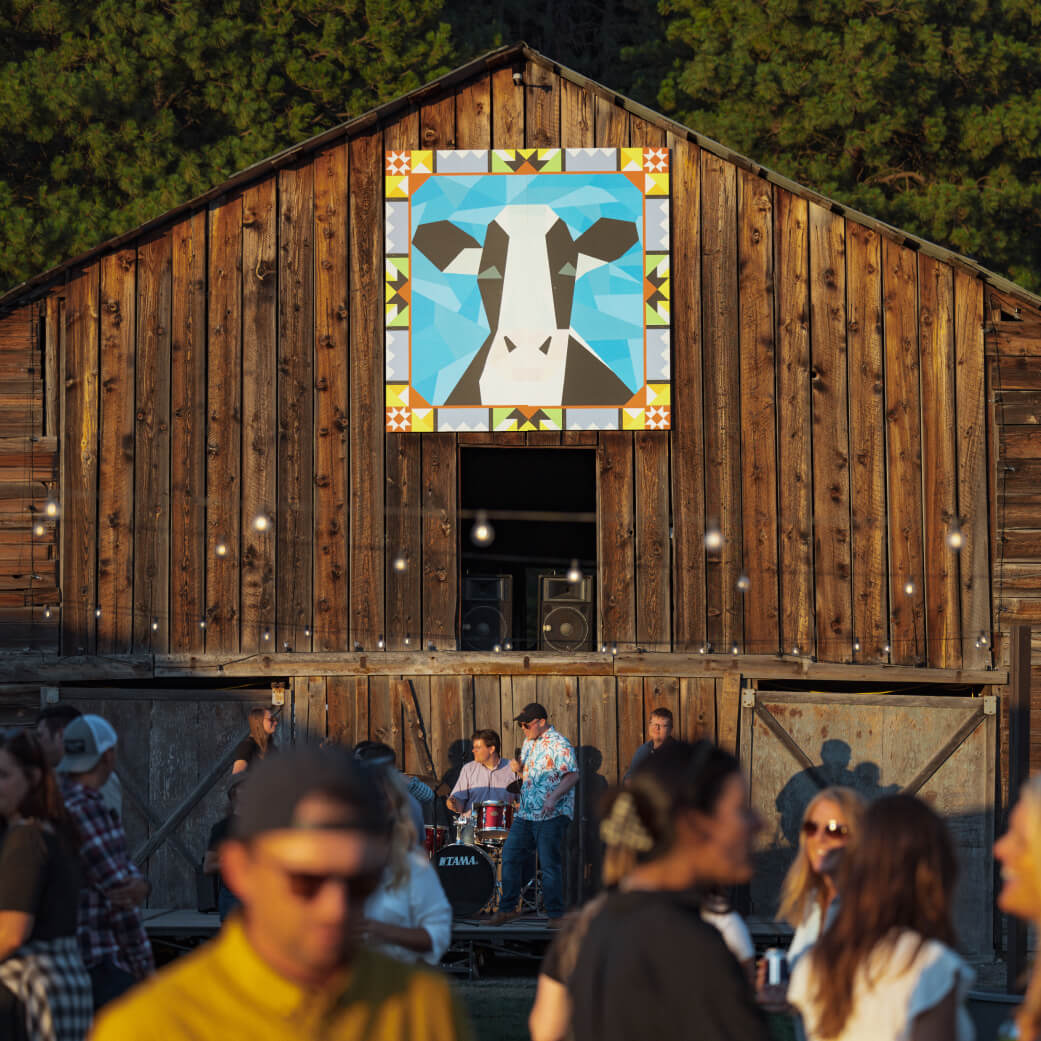
Our intimate, 14-room inn is home to two inviting event spaces. The Stovehouse, a gastropub with a cozy fireplace and gorgeous patio, provides local, robustly flavored classics. A separate private dining room serves up the same menu and views for up to 24 guests.
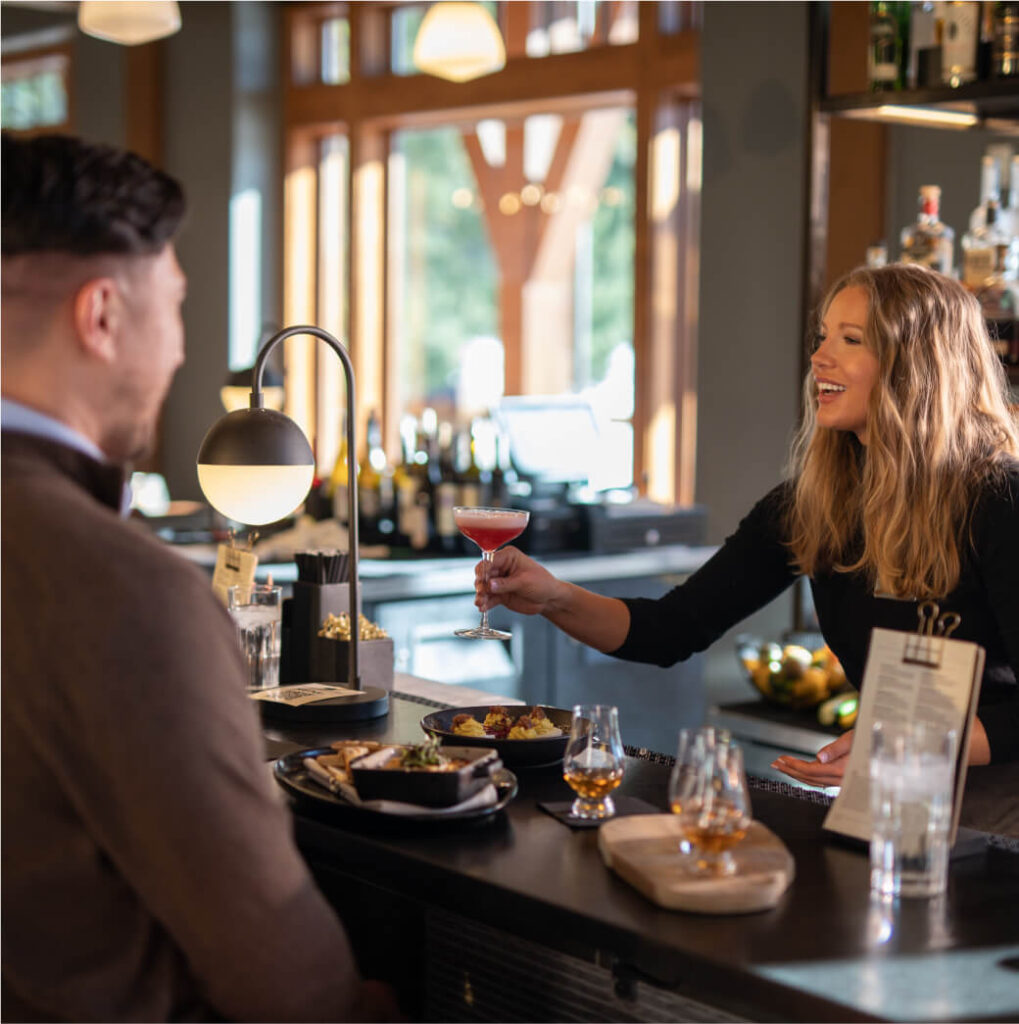
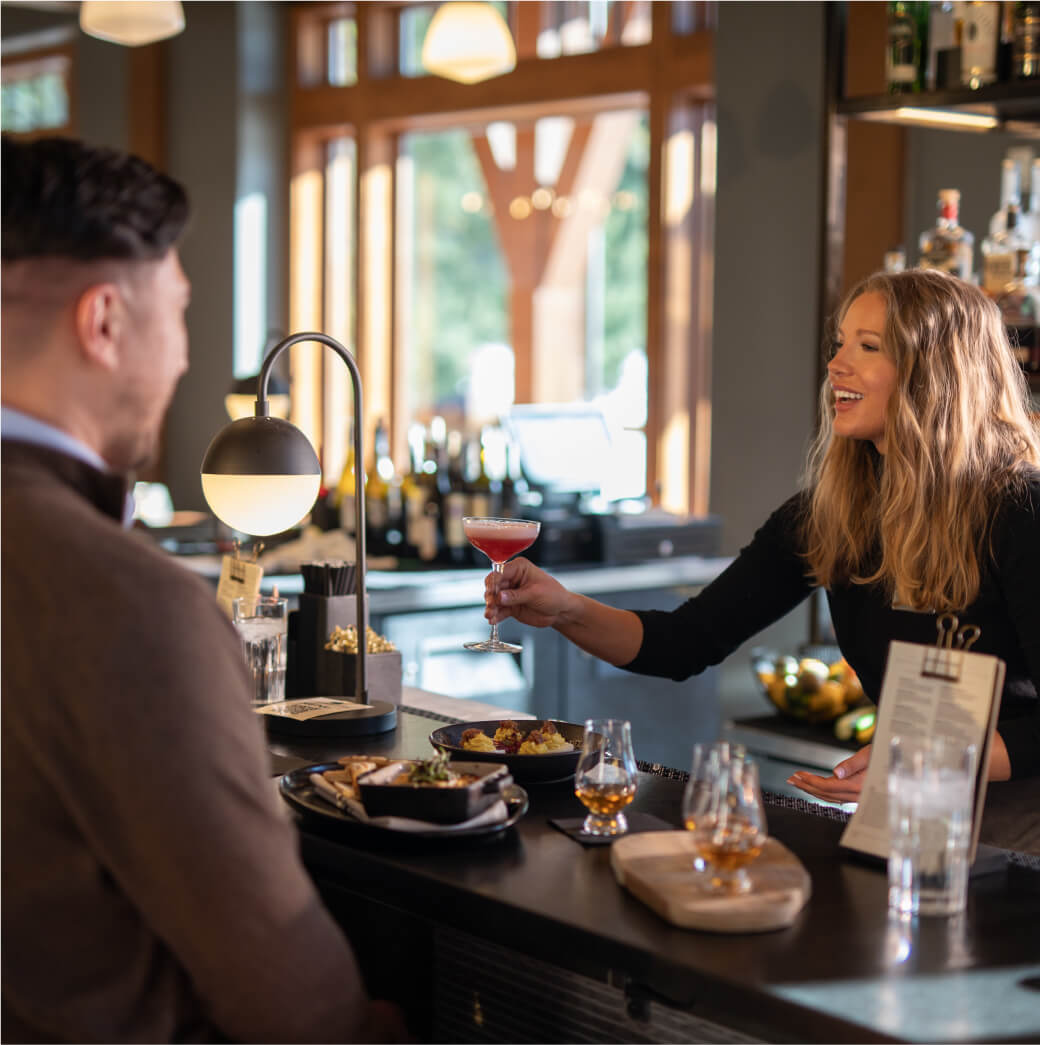
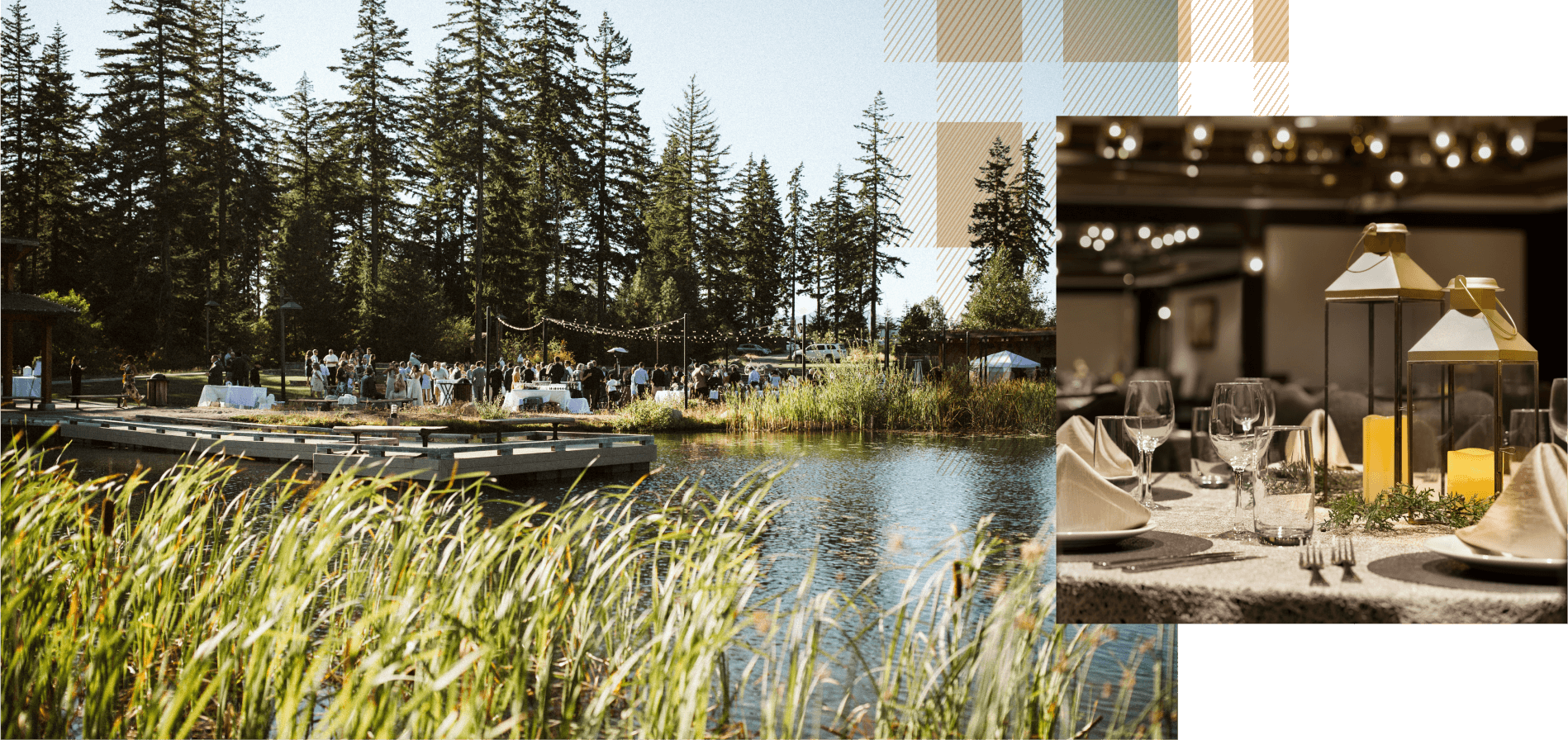

Compare, contrast and take some virtual tours. And of course, contact us for more information.
| Room Name | Max | Dimensions | Ceiling Height | Indoor / Outdoor | Theatre | Banquet | Class | Reception | U-Shape | |
|---|---|---|---|---|---|---|---|---|---|---|
| Barich | 72 | 25×23 575 sq ft | 11 ft | Indoor | 40 | 30 | 18 | 30 | 18 | Virtual Tour |
| Craven | 50 | 20×20 400 sq ft | 12 ft | Indoor | 24 | 20 | 18 | 20 | 18 | Virtual Tour |
| Fairway Pavilion | 50×80 4,000 sq ft | N/A | Outdoor | 500 | 300 | N/A | 400 | |||
| Masterson | 59 | 25×19 475 sq ft | 12 ft | Indoor | 35 | 30 | 18 | 30 | 18 | Virtual Tour |
| Rialto Ballroom | 700 | 99×60 5,940 sq ft | 17 ft | Indoor | 500 | 400 | 294 | 400 | 84 | Virtual Tour |
| Nelson Farm – Barnyard | 50×75 3,750 sq ft | N/A | Outdoor | 250 | 200 | N/A | 200 | |||
| Panerio | 59 | 25×19 475 sq ft | 12 ft | Indoor | 35 | 30 | 34 | 30 | 18 | Virtual Tour |
| The Lookout | 34×60 2,040 sq ft | N/A | Outdoor | 300 | 200 | N/A | 200 | N/A | ||
| Roslyn Lawn | 30×50 1,500 sq ft | N/A | Outdoor | 250 | 200 | N/A | 200 | |||
| Sentinel Boardroom | 16 | 26×20 520 sq ft | 11 ft | Indoor | N/A | N/A | N/A | N/A | N/A | Virtual Tour |
| Strawberry Lawn | 20×35 700 sq ft | N/A | Outdoor | 150 | 100 | N/A | 125 | |||
| Miller | 162 | 54×24 1,296 sq ft | 12 ft | Indoor | 96 | 80 | 52 | 75 | 42 | Virtual Tour |
| Owens Ballroom | 300 | 64×42 2,688 sq ft | 12 ft | Indoor | 220 | 170 | 135 | 170 | 48 | Virtual Tour |
| The Colliery Room | 19×24 455 sq ft | 12 ft | Indoor | N/A | 20 | N/A | N/A | N/A | ||
| Venera | 50 | 20×20 400 sq ft | 12 ft | Indoor | 24 | 20 | 18 | 20 | 18 | Virtual Tour |
| Village Amphitheater | 52×93 4,836 sq ft | N/A | Outdoor | 200 | 250 | N/A | 200 | N/A |
Join our interest list for email updates about Suncadia. For immediate questions about accommodations and activities, please call (844) 950-0772. For real estate questions, please call (509) 649-6000.
"+" indicates required fields