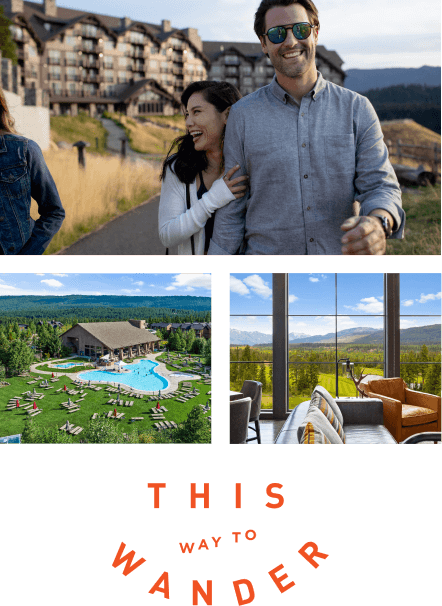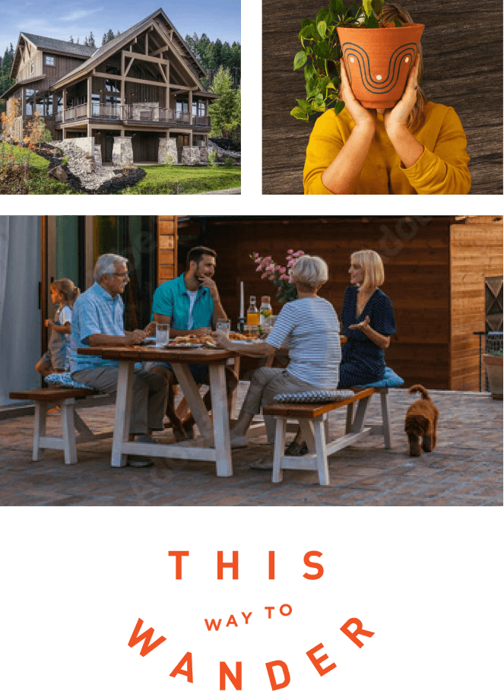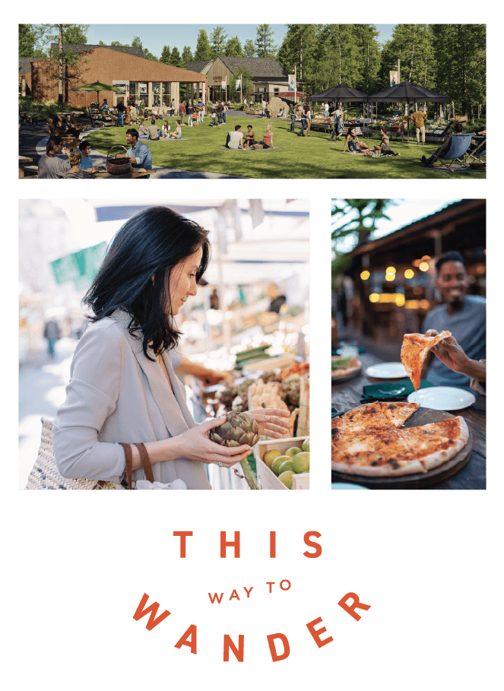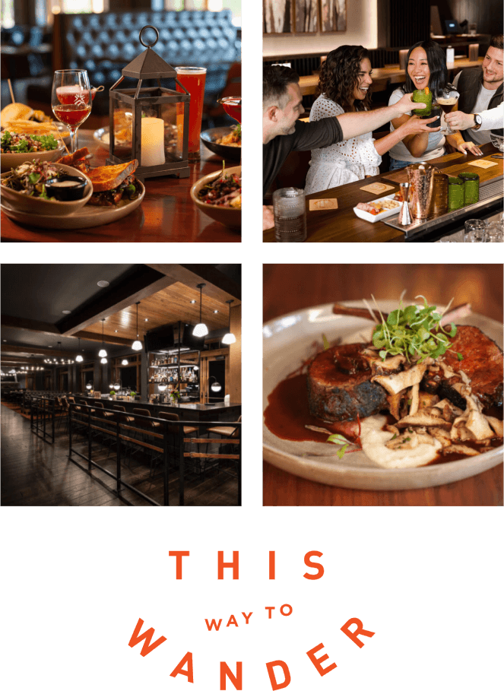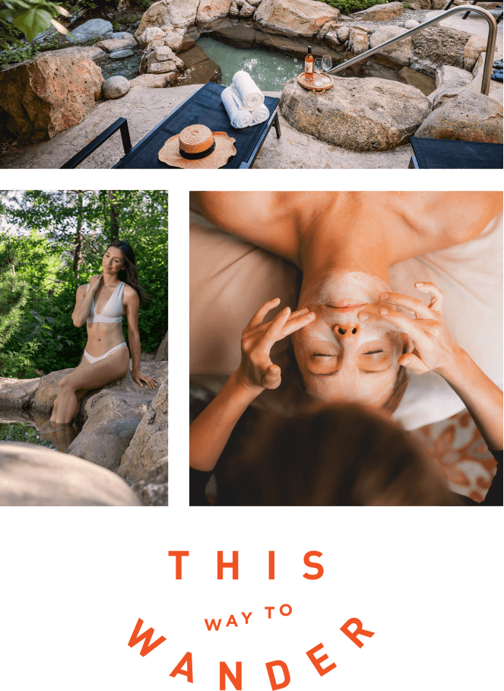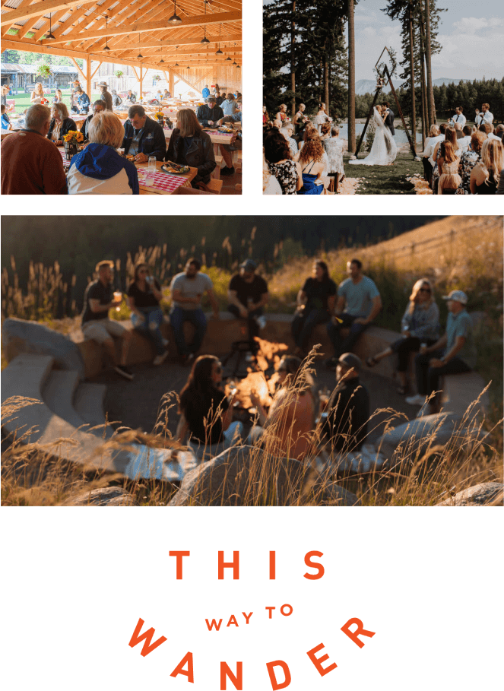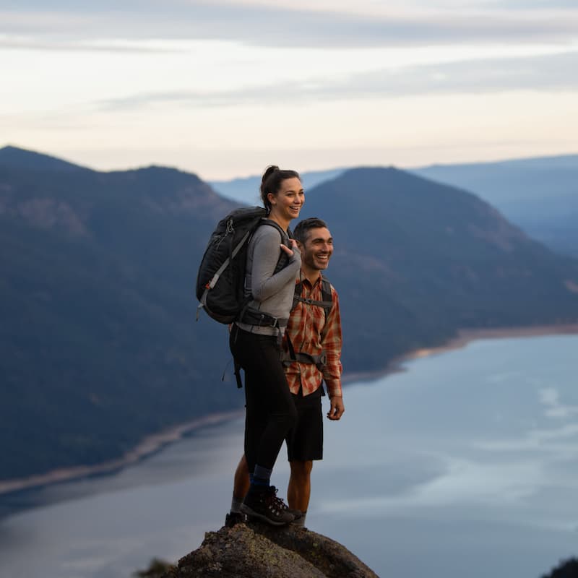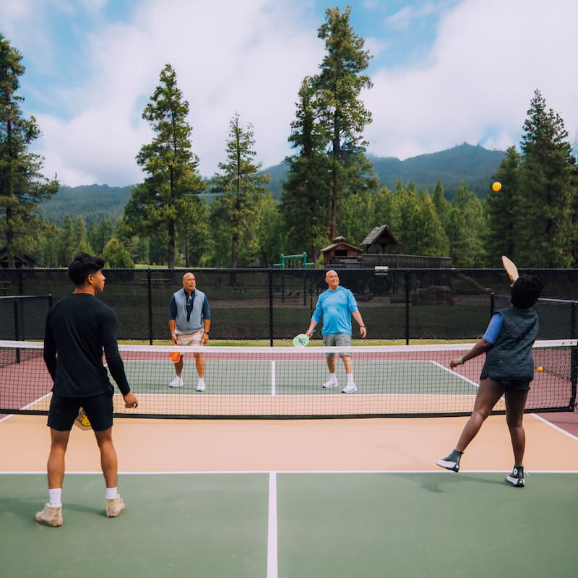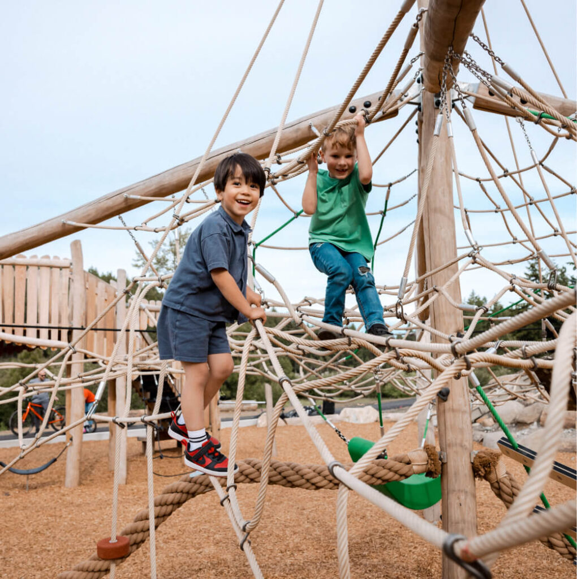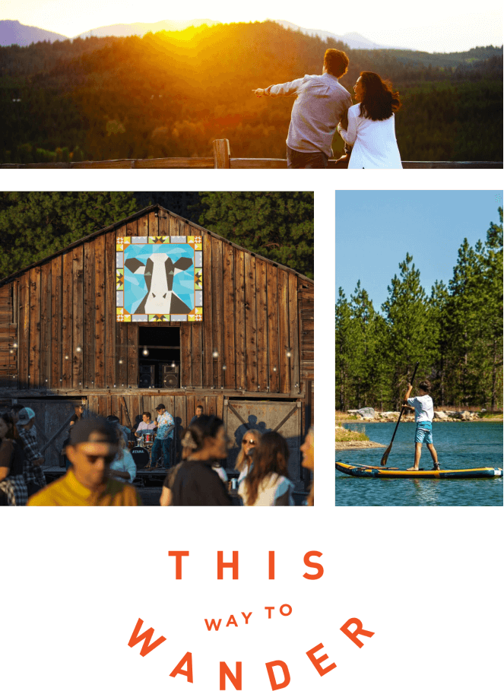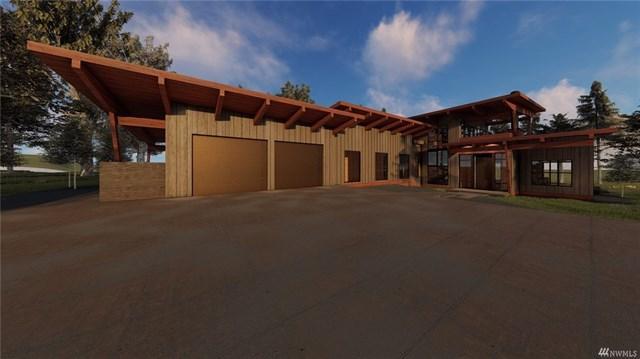
Building a custom designed house probably ranks high on every homeowner’s dream list. At Suncadia, we know how important it is for members of our community to build a home they will love for years to come, one that fits their lifestyle and that they are happy to come home to weekend after weekend. This week we chat with Matt Rudolph, Founder and CEO of Gravitate Design + Build. Matt and his team are the designers behind a new property being built at 201 Portal Court.
“This is our first home in Suncadia and our goal is to have a minimal impact on the natural habitat, create an open floorplan and maximize the views,” says Matt. As builders. Matt believes they have a responsibility to be stewards of the land on which they build, an approach to construction that Suncadia embraces. “In that vein, we try to place the home carefully to minimize disruption of the trees and surrounding habitat.”
Set within a stone’s throw from Rope Rider golf course, the home Gravitate are designing features 2,451 square feet of living space on two levels, four bedrooms, three bathrooms and soaring windows and doors that open to outdoor living spaces. “We call this design project the ‘Green Zone’ because the house, which sits at the 7th green on Rope Rider, will offer the owners unobstructed views of the green,” says Matt. “We will have a great outdoor space on the green side with a fire pit for those beautiful evenings. And in the winter, you will still be able to take it all in from the living room, with its huge wall of windows facing the golf course, or from the upper covered deck, which is outfitted with its own fireplace.”
There are many beautiful homes tucked away in the forest, by the golf courses, or close to all the Suncadia action, but this one truly stands out. Offering radiant floor heating, custom cabinetry, heated garages and designer touches throughout, the style of this home is what Matt has dubbed Northwest Contemporary. Featuring giant Glulam beams on a minimal roof pitch, the house design shows off the natural wood and construction details from the inside and out. The stairs will be open beams and visible through driveway side windows as well.
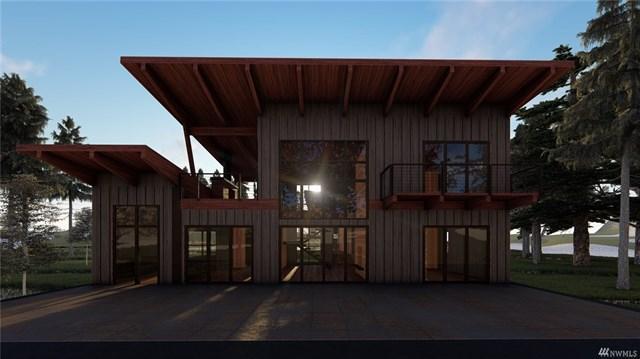
“We really tried to blur the lines between the indoor and outdoor spaces with all the windows,” says Matt. “I think that people want to have a feeling of being outside while inside in the winter. This house achieves that.” Designed with family living and entertaining in mind, the house offers separate wings, perfect for offering privacy (and quiet) between kid and adult areas. A true home for adventurers and nature lovers, the design features a heated slab, which provides “a very constant and stable heat source and dries all those wet items you put on it, like boots and muddy shoes after a mountain bike ride.” Even the garage floor will be heated. “The idea is that you’ll want to go into a warm garage in the winter to get into your car,” says Matt.
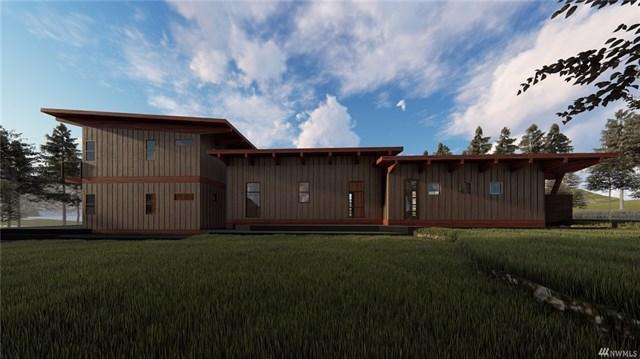
In the construction industry since the late 80s, Matt says his company works with clients to develop rough massing of floorplans, layout and the aesthetics of the home. The company can also assist in picking out all the finishes, from siding and windows to the tile used in bathrooms and backsplashes. Asked if there’s potential for a buyer to customize the house, Matt gives a resounding yes. “We would love to work with the buyer to pick out finishes of their choosing. We can shop with them and help them source whatever they want! They can choose everything inside from concrete finish color of slab, countertops, cabinet style, tile, plumbing fixtures and wall colors.”
Contact us to set up an appointment and learn more about the pre-sale offer on this house.

